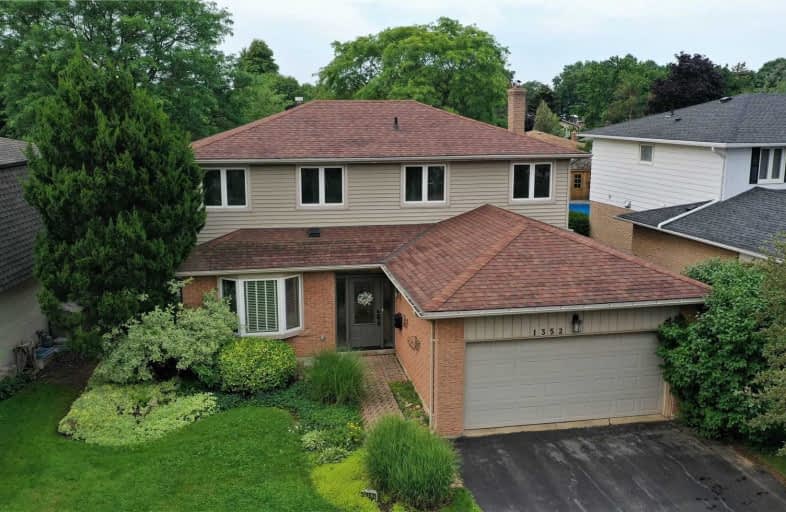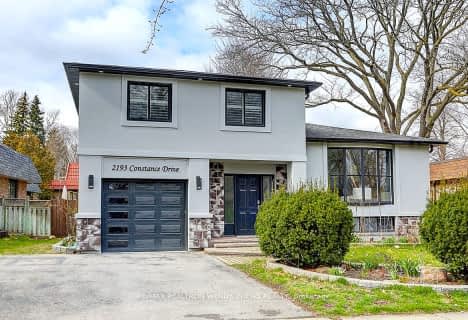
Video Tour

Holy Family School
Elementary: Catholic
0.52 km
Sheridan Public School
Elementary: Public
0.73 km
St Luke Elementary School
Elementary: Catholic
2.19 km
Falgarwood Public School
Elementary: Public
0.49 km
St Marguerite d'Youville Elementary School
Elementary: Catholic
1.58 km
Joshua Creek Public School
Elementary: Public
2.25 km
École secondaire Gaétan Gervais
Secondary: Public
2.69 km
Gary Allan High School - Oakville
Secondary: Public
2.81 km
Gary Allan High School - STEP
Secondary: Public
2.81 km
Oakville Trafalgar High School
Secondary: Public
2.43 km
Iroquois Ridge High School
Secondary: Public
1.55 km
White Oaks High School
Secondary: Public
2.72 km
$
$1,649,000
- 3 bath
- 4 bed
- 1500 sqft
1557 Princeton Crescent, Oakville, Ontario • L6H 4H5 • College Park
$
$1,588,888
- 4 bath
- 4 bed
- 2500 sqft
3016 William Cutmore Boulevard, Oakville, Ontario • L6H 3S3 • Rural Oakville
$
$1,450,000
- 3 bath
- 4 bed
- 1100 sqft
493 Grand Boulevard, Oakville, Ontario • L6H 1P2 • Iroquois Ridge South










