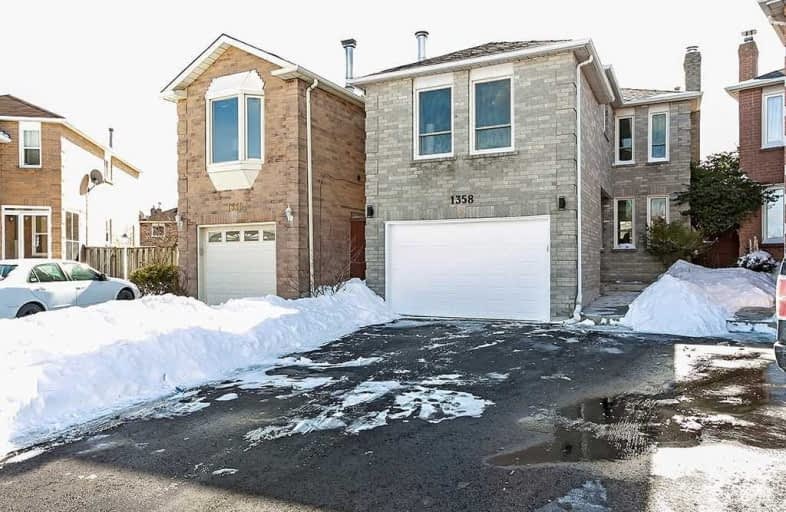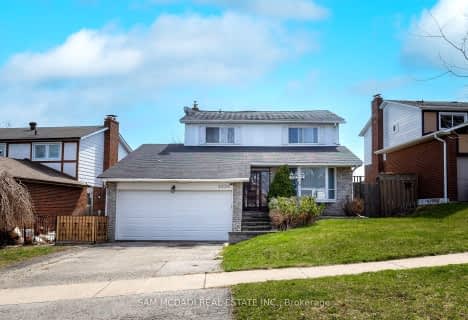
Hillside Public School Public School
Elementary: Public
1.99 km
St Helen Separate School
Elementary: Catholic
1.51 km
St Luke Elementary School
Elementary: Catholic
0.37 km
Thorn Lodge Public School
Elementary: Public
2.70 km
Homelands Senior Public School
Elementary: Public
2.82 km
James W. Hill Public School
Elementary: Public
0.53 km
École secondaire Gaétan Gervais
Secondary: Public
4.73 km
Erindale Secondary School
Secondary: Public
4.51 km
Clarkson Secondary School
Secondary: Public
1.78 km
Iona Secondary School
Secondary: Catholic
2.91 km
Oakville Trafalgar High School
Secondary: Public
2.97 km
Iroquois Ridge High School
Secondary: Public
2.85 km





