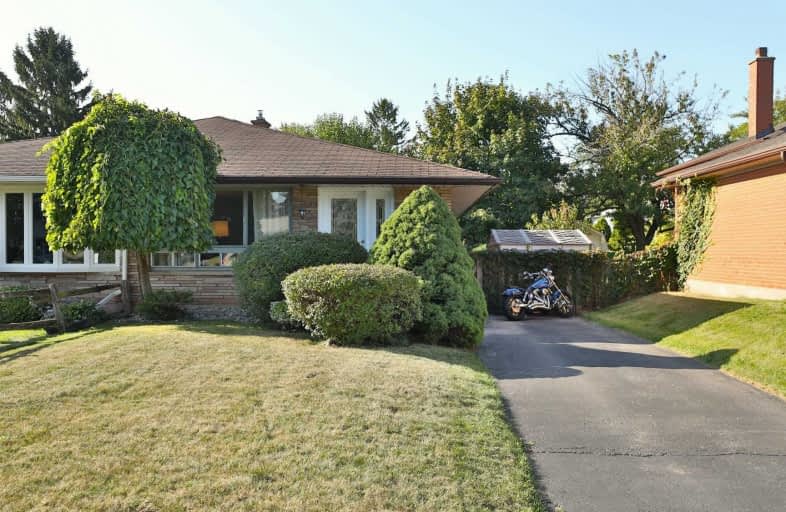
St Michaels Separate School
Elementary: Catholic
2.30 km
Holy Family School
Elementary: Catholic
0.42 km
Sheridan Public School
Elementary: Public
0.65 km
Falgarwood Public School
Elementary: Public
0.30 km
St Marguerite d'Youville Elementary School
Elementary: Catholic
1.69 km
Joshua Creek Public School
Elementary: Public
2.36 km
École secondaire Gaétan Gervais
Secondary: Public
2.50 km
Gary Allan High School - Oakville
Secondary: Public
2.63 km
Gary Allan High School - STEP
Secondary: Public
2.63 km
Oakville Trafalgar High School
Secondary: Public
2.42 km
Iroquois Ridge High School
Secondary: Public
1.57 km
White Oaks High School
Secondary: Public
2.54 km



