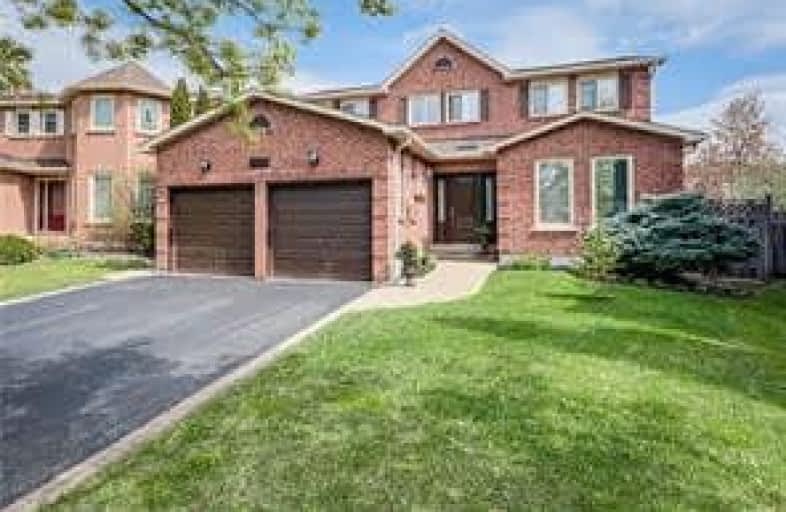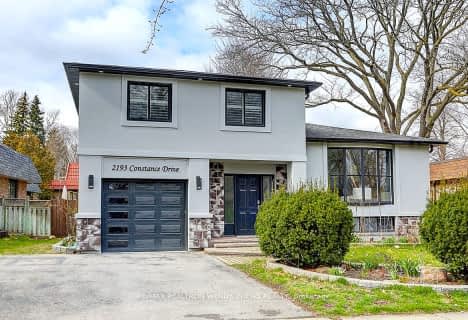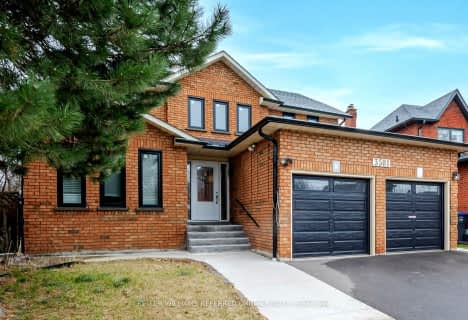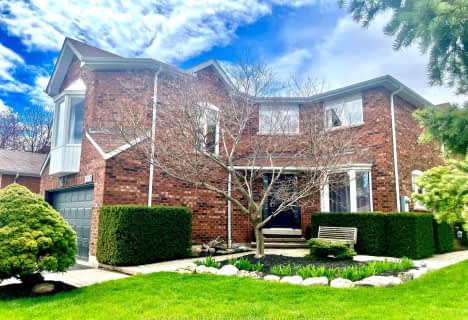
Hillside Public School Public School
Elementary: Public
1.75 km
St Helen Separate School
Elementary: Catholic
1.28 km
St Luke Elementary School
Elementary: Catholic
0.44 km
Thorn Lodge Public School
Elementary: Public
2.50 km
Homelands Senior Public School
Elementary: Public
2.59 km
James W. Hill Public School
Elementary: Public
0.30 km
École secondaire Gaétan Gervais
Secondary: Public
4.99 km
Erindale Secondary School
Secondary: Public
4.27 km
Clarkson Secondary School
Secondary: Public
1.59 km
Iona Secondary School
Secondary: Catholic
2.65 km
Oakville Trafalgar High School
Secondary: Public
3.16 km
Iroquois Ridge High School
Secondary: Public
3.06 km
$
$1,303,030
- 3 bath
- 4 bed
- 2500 sqft
3581 Marmac Crescent, Mississauga, Ontario • L5L 5A5 • Erin Mills
$
$1,450,000
- 3 bath
- 4 bed
- 1100 sqft
493 Grand Boulevard, Oakville, Ontario • L6H 1P2 • Iroquois Ridge South














