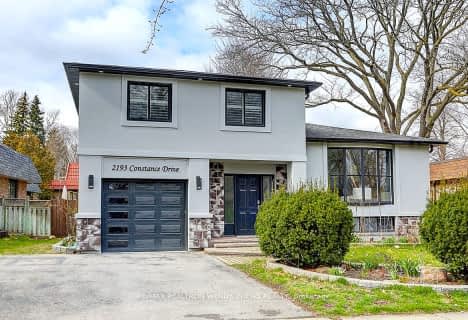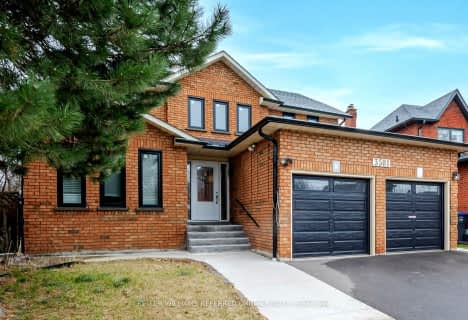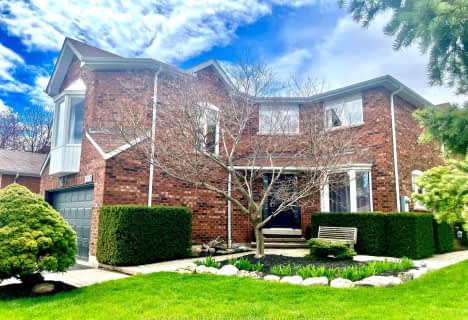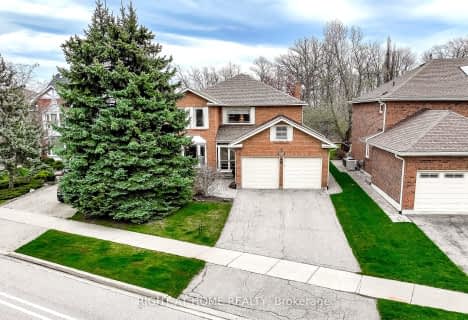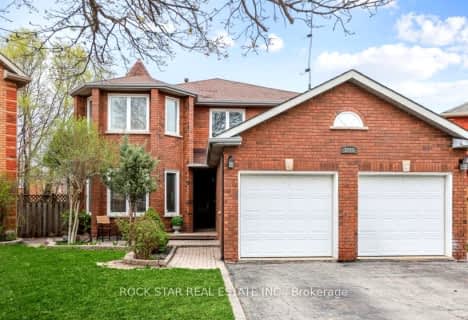
Hillside Public School Public School
Elementary: Public
1.87 km
St Helen Separate School
Elementary: Catholic
1.40 km
St Luke Elementary School
Elementary: Catholic
0.48 km
Thorn Lodge Public School
Elementary: Public
2.50 km
Homelands Senior Public School
Elementary: Public
2.62 km
James W. Hill Public School
Elementary: Public
0.41 km
École secondaire Gaétan Gervais
Secondary: Public
4.91 km
Erindale Secondary School
Secondary: Public
4.31 km
Clarkson Secondary School
Secondary: Public
1.71 km
Iona Secondary School
Secondary: Catholic
2.74 km
Oakville Trafalgar High School
Secondary: Public
3.16 km
Iroquois Ridge High School
Secondary: Public
2.94 km
$
$1,303,030
- 3 bath
- 4 bed
- 2500 sqft
3581 Marmac Crescent, Mississauga, Ontario • L5L 5A5 • Erin Mills
$
$1,550,000
- 4 bath
- 4 bed
- 2500 sqft
3268 Charlebrook Court, Mississauga, Ontario • L5L 5B4 • Erin Mills


