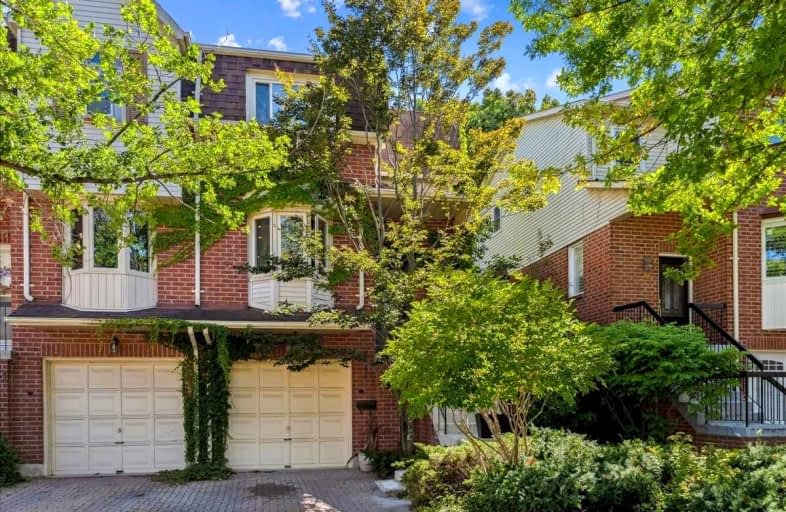
École élémentaire École élémentaire Gaetan-Gervais
Elementary: Public
2.12 km
Oakwood Public School
Elementary: Public
0.46 km
St James Separate School
Elementary: Catholic
1.15 km
New Central Public School
Elementary: Public
1.66 km
ÉÉC Sainte-Marie-Oakville
Elementary: Catholic
0.69 km
W H Morden Public School
Elementary: Public
1.31 km
École secondaire Gaétan Gervais
Secondary: Public
2.13 km
Gary Allan High School - Oakville
Secondary: Public
2.76 km
Gary Allan High School - STEP
Secondary: Public
2.76 km
Thomas A Blakelock High School
Secondary: Public
3.05 km
St Thomas Aquinas Roman Catholic Secondary School
Secondary: Catholic
0.97 km
White Oaks High School
Secondary: Public
2.78 km











