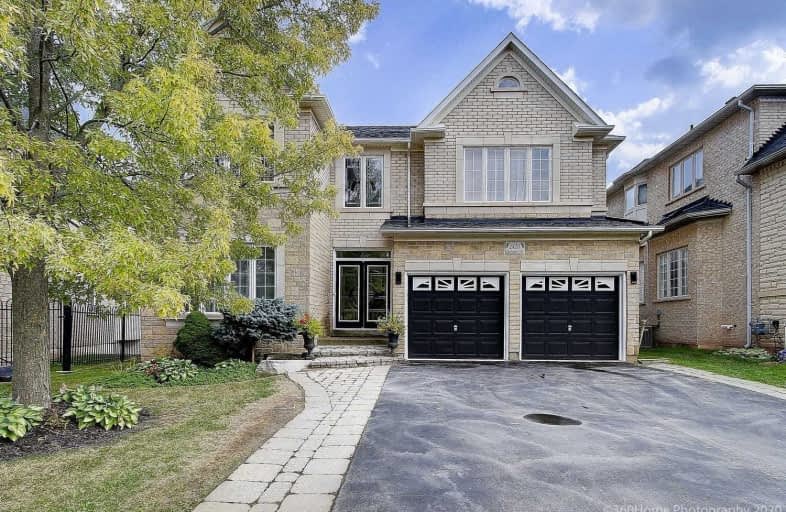
Holy Family School
Elementary: Catholic
1.76 km
Sheridan Public School
Elementary: Public
1.66 km
Garthwood Park Public School
Elementary: Public
3.02 km
Falgarwood Public School
Elementary: Public
2.11 km
St Marguerite d'Youville Elementary School
Elementary: Catholic
0.26 km
Joshua Creek Public School
Elementary: Public
0.43 km
École secondaire Gaétan Gervais
Secondary: Public
4.01 km
Gary Allan High School - Oakville
Secondary: Public
3.82 km
Gary Allan High School - STEP
Secondary: Public
3.82 km
Loyola Catholic Secondary School
Secondary: Catholic
3.64 km
Iroquois Ridge High School
Secondary: Public
0.97 km
White Oaks High School
Secondary: Public
3.74 km
$
$1,849,000
- 4 bath
- 5 bed
- 3000 sqft
109 River Glen Boulevard, Oakville, Ontario • L6H 5Z5 • River Oaks
$
$1,749,900
- 5 bath
- 5 bed
- 3000 sqft
1216 Falgarwood Drive, Oakville, Ontario • L6H 2L3 • Iroquois Ridge South
$
$2,299,000
- 4 bath
- 5 bed
- 3000 sqft
425 Threshing Mill Boulevard, Oakville, Ontario • L6H 0T4 • Rural Oakville






