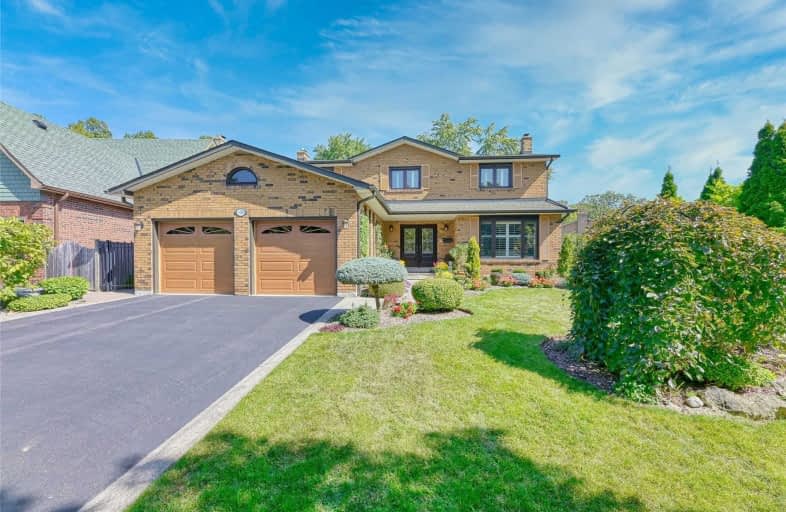
3D Walkthrough

Holy Family School
Elementary: Catholic
0.69 km
Sheridan Public School
Elementary: Public
0.80 km
St Luke Elementary School
Elementary: Catholic
2.03 km
Falgarwood Public School
Elementary: Public
0.86 km
St Marguerite d'Youville Elementary School
Elementary: Catholic
1.19 km
Joshua Creek Public School
Elementary: Public
1.85 km
École secondaire Gaétan Gervais
Secondary: Public
3.04 km
Gary Allan High School - Oakville
Secondary: Public
3.09 km
Gary Allan High School - STEP
Secondary: Public
3.09 km
Oakville Trafalgar High School
Secondary: Public
2.76 km
Iroquois Ridge High School
Secondary: Public
1.32 km
White Oaks High School
Secondary: Public
3.00 km


