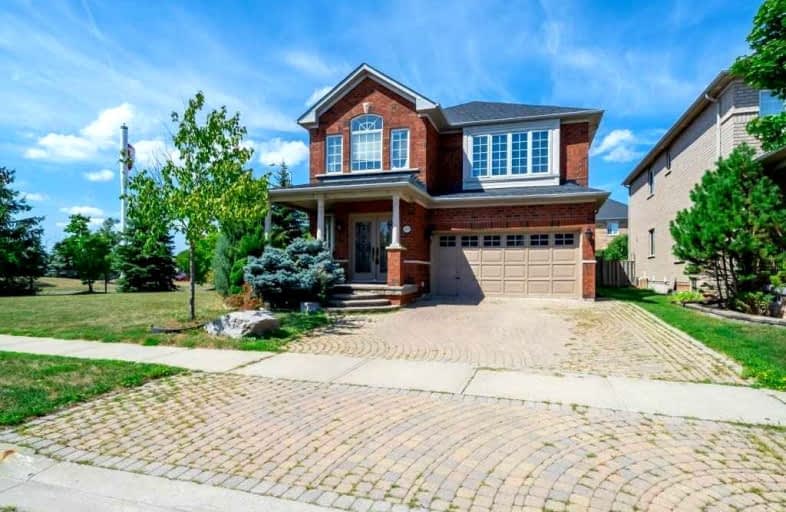
St Joan of Arc Catholic Elementary School
Elementary: Catholic
1.74 km
Captain R. Wilson Public School
Elementary: Public
1.99 km
St. John Paul II Catholic Elementary School
Elementary: Catholic
0.54 km
Emily Carr Public School
Elementary: Public
0.85 km
Forest Trail Public School (Elementary)
Elementary: Public
0.49 km
West Oak Public School
Elementary: Public
1.50 km
ÉSC Sainte-Trinité
Secondary: Catholic
1.80 km
Gary Allan High School - STEP
Secondary: Public
4.60 km
Abbey Park High School
Secondary: Public
1.86 km
Garth Webb Secondary School
Secondary: Public
1.30 km
St Ignatius of Loyola Secondary School
Secondary: Catholic
1.70 km
Holy Trinity Catholic Secondary School
Secondary: Catholic
3.75 km


