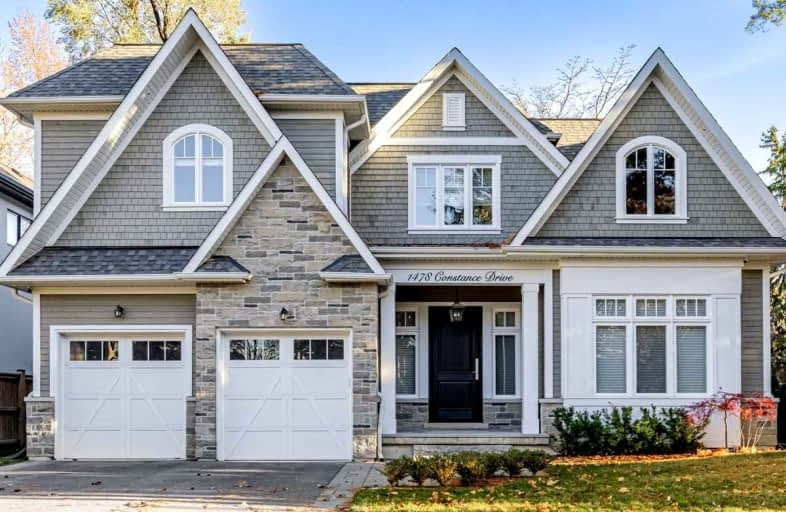
New Central Public School
Elementary: Public
2.55 km
St Luke Elementary School
Elementary: Catholic
2.33 km
St Vincent's Catholic School
Elementary: Catholic
1.16 km
E J James Public School
Elementary: Public
0.89 km
Maple Grove Public School
Elementary: Public
0.70 km
James W. Hill Public School
Elementary: Public
2.81 km
École secondaire Gaétan Gervais
Secondary: Public
3.32 km
Gary Allan High School - Oakville
Secondary: Public
3.82 km
Clarkson Secondary School
Secondary: Public
3.26 km
Oakville Trafalgar High School
Secondary: Public
0.48 km
Iroquois Ridge High School
Secondary: Public
3.56 km
White Oaks High School
Secondary: Public
3.75 km







