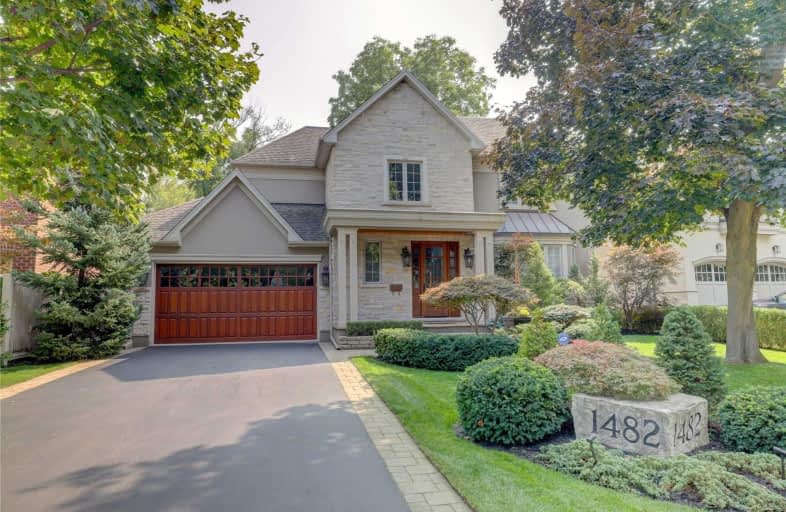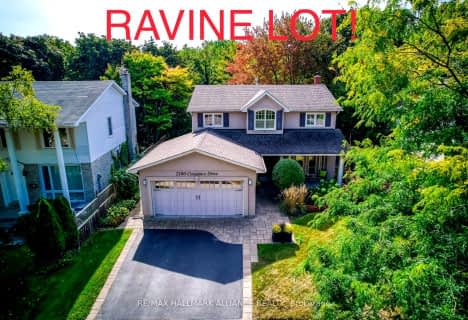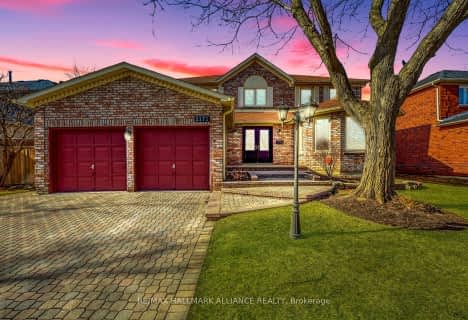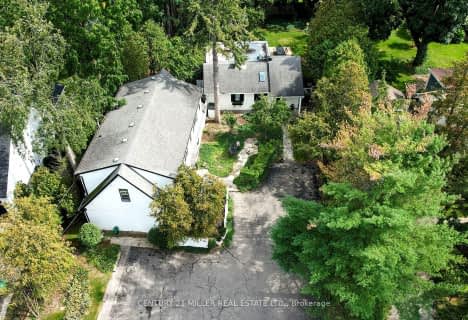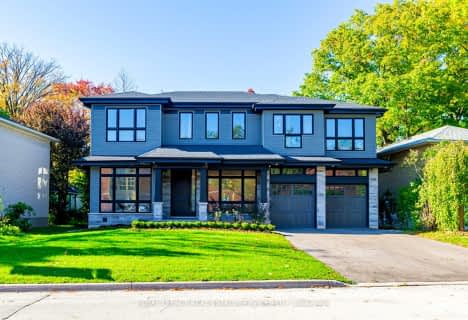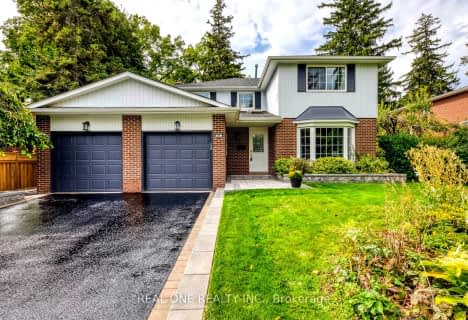
New Central Public School
Elementary: Public
2.51 km
St Luke Elementary School
Elementary: Catholic
2.39 km
St Vincent's Catholic School
Elementary: Catholic
1.10 km
E J James Public School
Elementary: Public
0.84 km
Maple Grove Public School
Elementary: Public
0.61 km
James W. Hill Public School
Elementary: Public
2.87 km
École secondaire Gaétan Gervais
Secondary: Public
3.36 km
Clarkson Secondary School
Secondary: Public
3.29 km
Oakville Trafalgar High School
Secondary: Public
0.38 km
St Thomas Aquinas Roman Catholic Secondary School
Secondary: Catholic
4.78 km
Iroquois Ridge High School
Secondary: Public
3.65 km
White Oaks High School
Secondary: Public
3.80 km
$
$3,100,000
- 4 bath
- 4 bed
- 3000 sqft
298 River Side Drive, Oakville, Ontario • L6K 3N4 • Old Oakville
$
$2,899,000
- 5 bath
- 4 bed
- 3500 sqft
115 South Forster Park Drive, Oakville, Ontario • L6K 1Y6 • Old Oakville
$
$2,049,000
- 4 bath
- 4 bed
- 2000 sqft
1404 Kathleen Crescent, Oakville, Ontario • L6H 2G7 • Iroquois Ridge South
