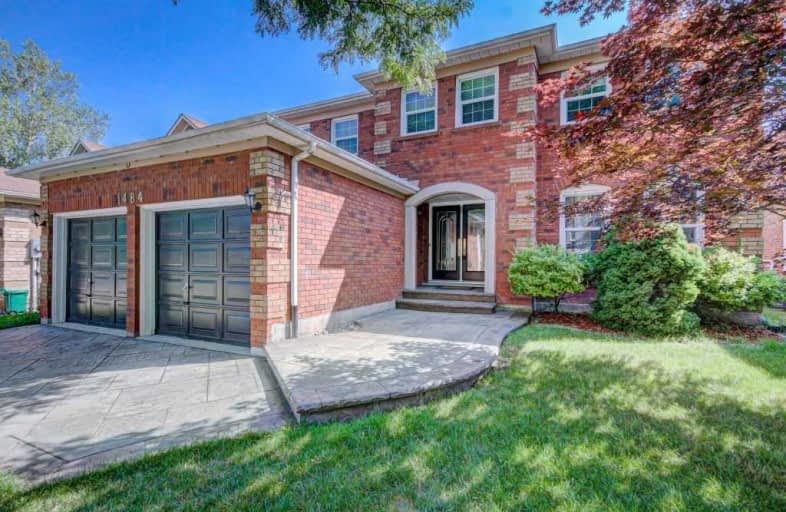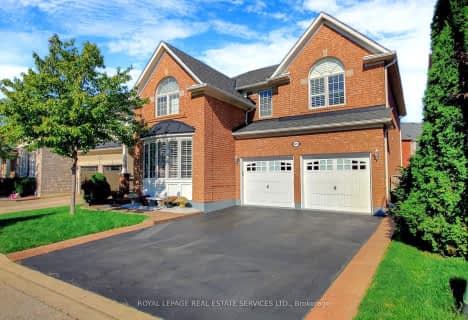
St Joan of Arc Catholic Elementary School
Elementary: Catholic
1.11 km
St Bernadette Separate School
Elementary: Catholic
0.79 km
Pilgrim Wood Public School
Elementary: Public
1.35 km
Captain R. Wilson Public School
Elementary: Public
1.21 km
Heritage Glen Public School
Elementary: Public
0.35 km
St. John Paul II Catholic Elementary School
Elementary: Catholic
1.42 km
ÉSC Sainte-Trinité
Secondary: Catholic
2.30 km
Gary Allan High School - STEP
Secondary: Public
4.80 km
Abbey Park High School
Secondary: Public
0.83 km
Garth Webb Secondary School
Secondary: Public
0.75 km
St Ignatius of Loyola Secondary School
Secondary: Catholic
1.59 km
Holy Trinity Catholic Secondary School
Secondary: Catholic
4.64 km
$
$1,998,888
- 5 bath
- 5 bed
- 2500 sqft
3074 Scotscraig Crescent, Oakville, Ontario • L6M 5G7 • Palermo West



