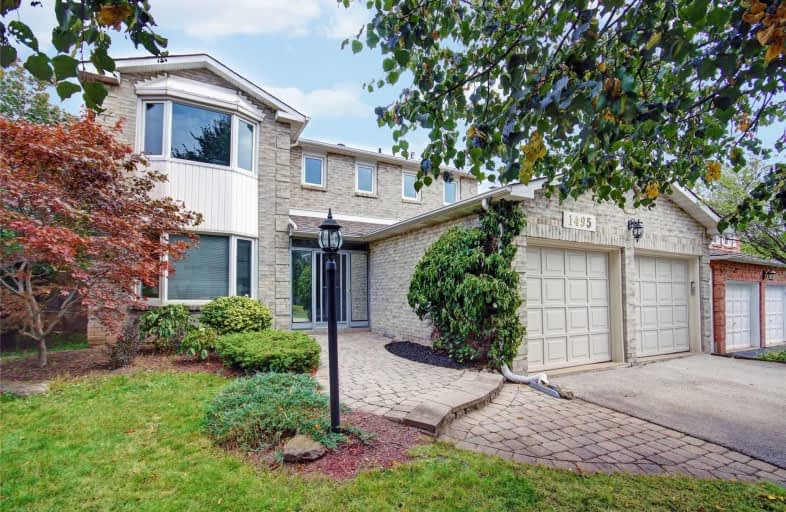
École élémentaire du Chêne
Elementary: Public
1.40 km
St Michaels Separate School
Elementary: Catholic
1.08 km
Montclair Public School
Elementary: Public
0.91 km
Munn's Public School
Elementary: Public
0.63 km
Post's Corners Public School
Elementary: Public
1.00 km
Sunningdale Public School
Elementary: Public
1.38 km
École secondaire Gaétan Gervais
Secondary: Public
1.40 km
Gary Allan High School - Oakville
Secondary: Public
0.84 km
Gary Allan High School - STEP
Secondary: Public
0.84 km
Holy Trinity Catholic Secondary School
Secondary: Catholic
1.58 km
Iroquois Ridge High School
Secondary: Public
2.12 km
White Oaks High School
Secondary: Public
0.78 km
$
$1,199,000
- 3 bath
- 4 bed
- 1500 sqft
1208 Old Oak Drive, Oakville, Ontario • L6M 3K6 • West Oak Trails






