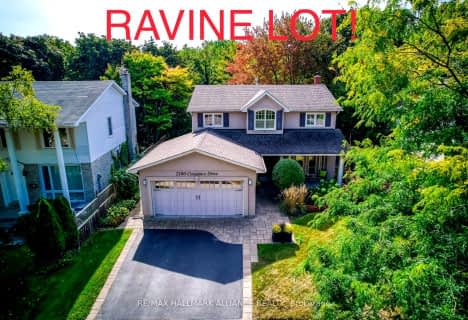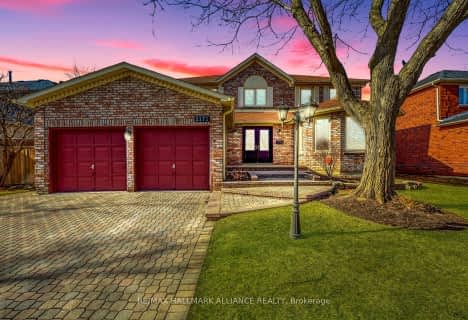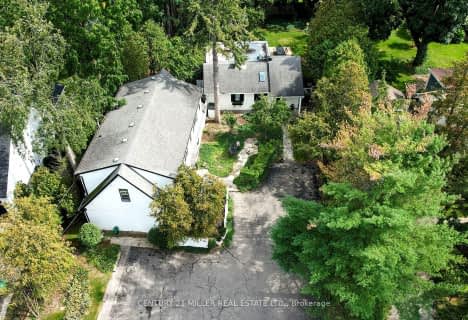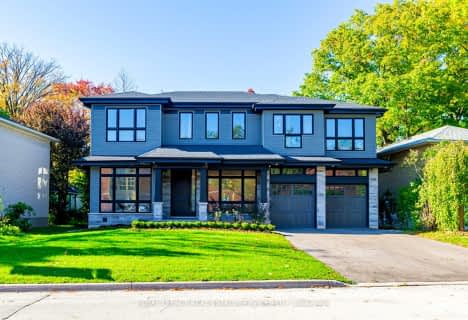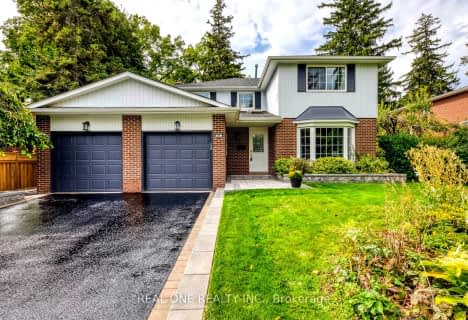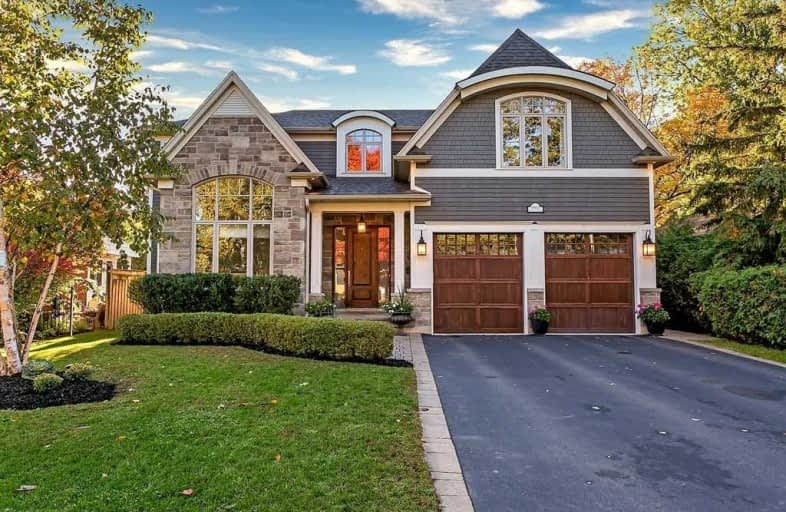
Video Tour

New Central Public School
Elementary: Public
2.57 km
St Luke Elementary School
Elementary: Catholic
2.35 km
St Vincent's Catholic School
Elementary: Catholic
1.15 km
E J James Public School
Elementary: Public
0.90 km
Maple Grove Public School
Elementary: Public
0.58 km
James W. Hill Public School
Elementary: Public
2.83 km
École secondaire Gaétan Gervais
Secondary: Public
3.43 km
Clarkson Secondary School
Secondary: Public
3.23 km
Iona Secondary School
Secondary: Catholic
4.99 km
Oakville Trafalgar High School
Secondary: Public
0.40 km
Iroquois Ridge High School
Secondary: Public
3.68 km
White Oaks High School
Secondary: Public
3.87 km
$
$2,899,000
- 5 bath
- 4 bed
- 3500 sqft
115 South Forster Park Drive, Oakville, Ontario • L6K 1Y6 • Old Oakville


