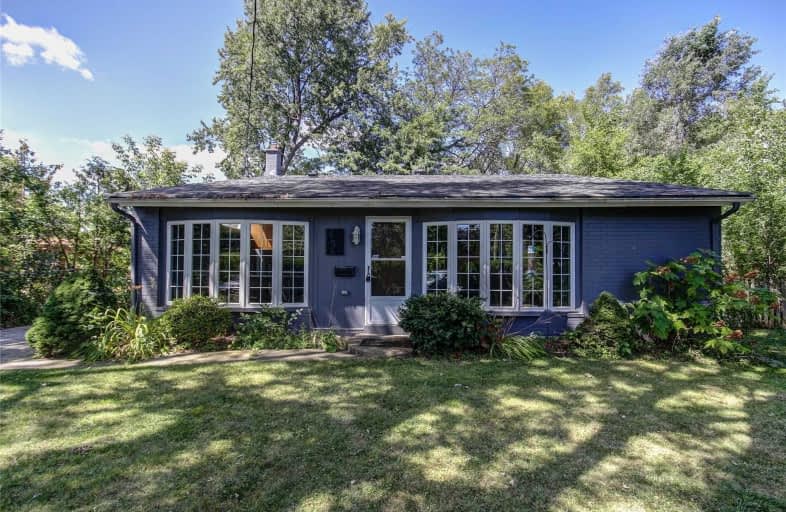
Video Tour

École élémentaire Patricia-Picknell
Elementary: Public
1.00 km
Brookdale Public School
Elementary: Public
1.33 km
Gladys Speers Public School
Elementary: Public
0.64 km
St Joseph's School
Elementary: Catholic
1.08 km
Eastview Public School
Elementary: Public
1.39 km
St Dominics Separate School
Elementary: Catholic
1.66 km
École secondaire Gaétan Gervais
Secondary: Public
5.36 km
Gary Allan High School - Oakville
Secondary: Public
5.49 km
Abbey Park High School
Secondary: Public
3.36 km
St Ignatius of Loyola Secondary School
Secondary: Catholic
3.99 km
Thomas A Blakelock High School
Secondary: Public
1.33 km
St Thomas Aquinas Roman Catholic Secondary School
Secondary: Catholic
3.40 km

