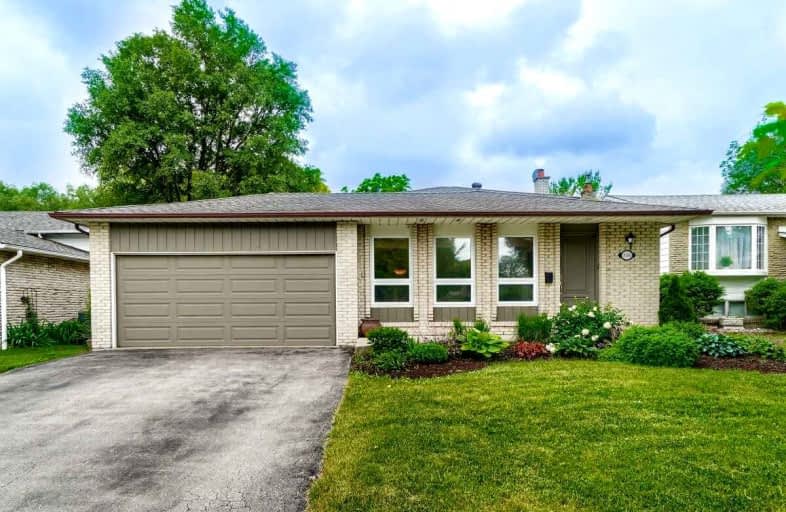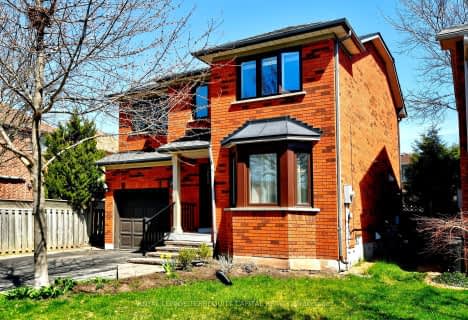
St Johns School
Elementary: Catholic
0.62 km
Montclair Public School
Elementary: Public
1.06 km
River Oaks Public School
Elementary: Public
0.82 km
Munn's Public School
Elementary: Public
0.30 km
Post's Corners Public School
Elementary: Public
1.35 km
Sunningdale Public School
Elementary: Public
0.53 km
École secondaire Gaétan Gervais
Secondary: Public
1.55 km
Gary Allan High School - Oakville
Secondary: Public
0.82 km
Gary Allan High School - STEP
Secondary: Public
0.82 km
Holy Trinity Catholic Secondary School
Secondary: Catholic
1.35 km
Iroquois Ridge High School
Secondary: Public
2.98 km
White Oaks High School
Secondary: Public
0.87 km
$
$1,450,000
- 3 bath
- 4 bed
- 1100 sqft
493 Grand Boulevard, Oakville, Ontario • L6H 1P2 • Iroquois Ridge South
$
$1,399,000
- 4 bath
- 4 bed
- 1500 sqft
2059 Oak Hollow Lane, Oakville, Ontario • L6M 3K2 • West Oak Trails
$
$1,199,000
- 3 bath
- 4 bed
- 1500 sqft
1208 Old Oak Drive, Oakville, Ontario • L6M 3K6 • West Oak Trails









