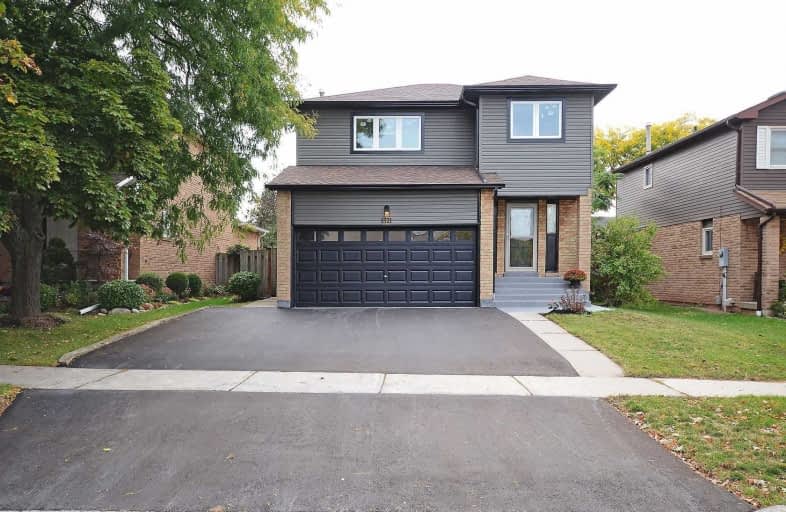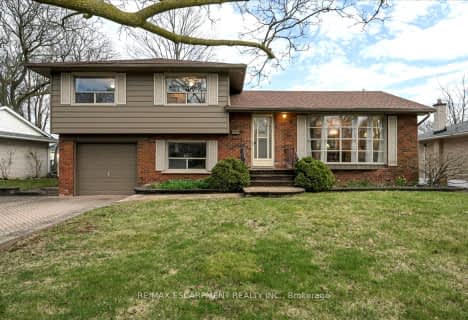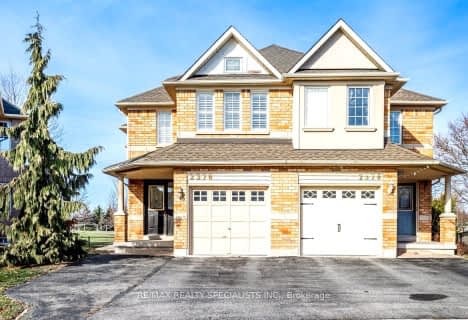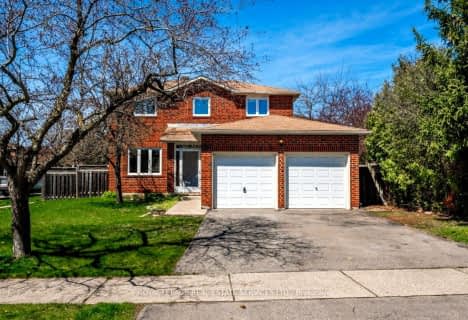
St Michaels Separate School
Elementary: Catholic
1.98 km
Holy Family School
Elementary: Catholic
0.40 km
Sheridan Public School
Elementary: Public
0.21 km
Montclair Public School
Elementary: Public
2.05 km
Falgarwood Public School
Elementary: Public
0.69 km
St Marguerite d'Youville Elementary School
Elementary: Catholic
1.51 km
École secondaire Gaétan Gervais
Secondary: Public
2.25 km
Gary Allan High School - Oakville
Secondary: Public
2.16 km
Gary Allan High School - STEP
Secondary: Public
2.16 km
Holy Trinity Catholic Secondary School
Secondary: Catholic
2.75 km
Iroquois Ridge High School
Secondary: Public
1.03 km
White Oaks High School
Secondary: Public
2.07 km
$
$1,335,000
- 2 bath
- 3 bed
- 1100 sqft
1402 Gainsborough Drive, Oakville, Ontario • L6H 2H6 • Iroquois Ridge South
$
$1,450,000
- 3 bath
- 4 bed
- 1100 sqft
493 Grand Boulevard, Oakville, Ontario • L6H 1P2 • Iroquois Ridge South
$
$1,299,000
- 3 bath
- 3 bed
- 1100 sqft
177 Martindale Avenue, Oakville, Ontario • L6H 4H2 • College Park














