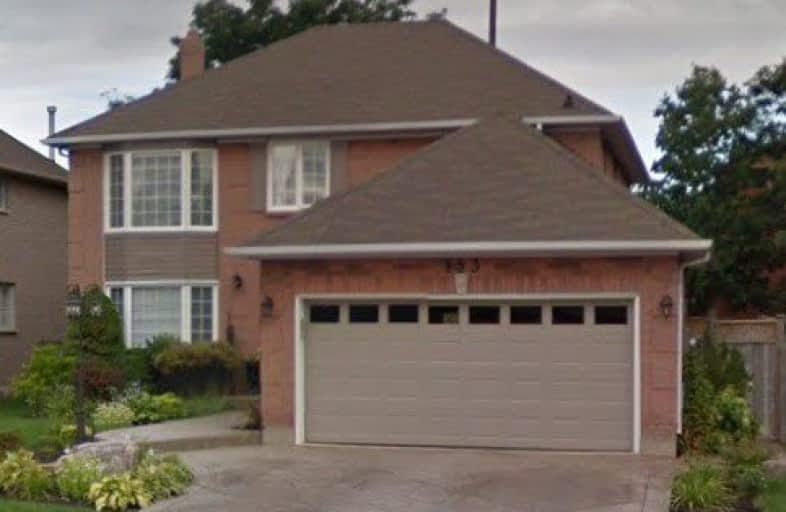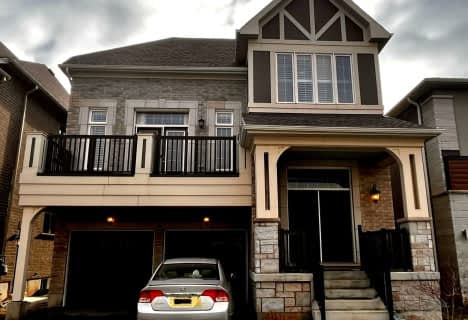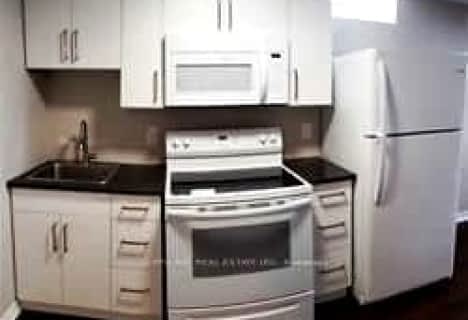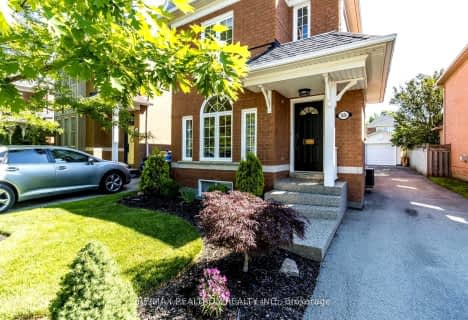
St Johns School
Elementary: Catholic
1.68 km
River Oaks Public School
Elementary: Public
1.24 km
Munn's Public School
Elementary: Public
0.95 km
Post's Corners Public School
Elementary: Public
0.27 km
Sunningdale Public School
Elementary: Public
1.65 km
St Andrew Catholic School
Elementary: Catholic
0.57 km
École secondaire Gaétan Gervais
Secondary: Public
2.13 km
Gary Allan High School - Oakville
Secondary: Public
1.49 km
Gary Allan High School - STEP
Secondary: Public
1.49 km
Holy Trinity Catholic Secondary School
Secondary: Catholic
0.94 km
Iroquois Ridge High School
Secondary: Public
1.99 km
White Oaks High School
Secondary: Public
1.45 km
$
$1,550
- 1 bath
- 1 bed
- 700 sqft
Lower-2656 Devonsley Crescent, Oakville, Ontario • L6H 6J2 • River Oaks






