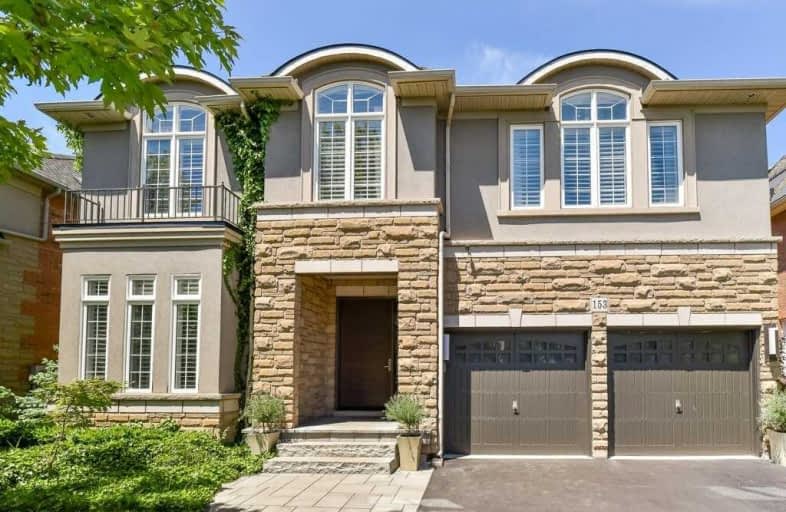
St Patrick Separate School
Elementary: Catholic
1.77 km
Ascension Separate School
Elementary: Catholic
2.37 km
Mohawk Gardens Public School
Elementary: Public
1.87 km
Eastview Public School
Elementary: Public
2.56 km
St Dominics Separate School
Elementary: Catholic
2.38 km
Pineland Public School
Elementary: Public
2.50 km
Gary Allan High School - SCORE
Secondary: Public
5.38 km
Robert Bateman High School
Secondary: Public
2.56 km
Abbey Park High School
Secondary: Public
6.49 km
Nelson High School
Secondary: Public
4.36 km
Garth Webb Secondary School
Secondary: Public
6.78 km
Thomas A Blakelock High School
Secondary: Public
4.95 km
$
$1,749,000
- 4 bath
- 4 bed
- 2000 sqft
4511 Tremineer Avenue, Burlington, Ontario • L7L 1H8 • Shoreacres
$
$1,625,000
- 2 bath
- 4 bed
- 1100 sqft
5138 Cherryhill Crescent, Burlington, Ontario • L7L 4C2 • Appleby
$
$1,929,000
- 3 bath
- 4 bed
- 1500 sqft
300 Fritillary Street, Oakville, Ontario • L6L 6W7 • Bronte West











