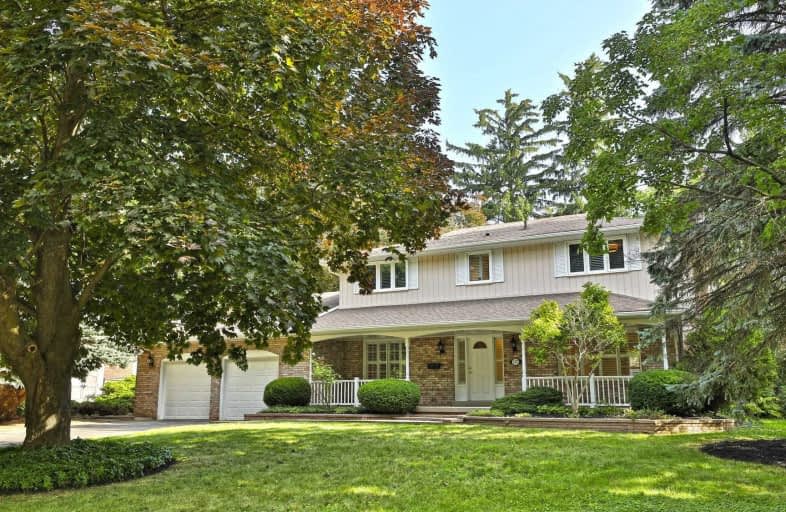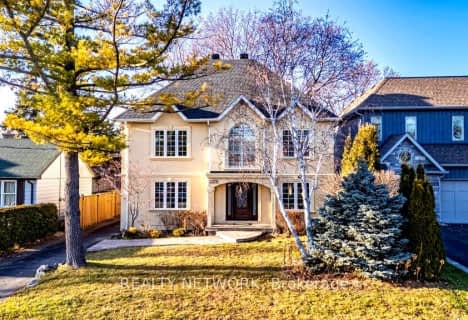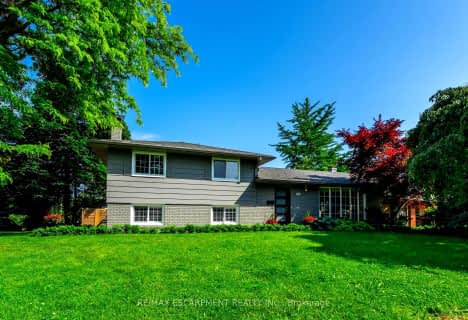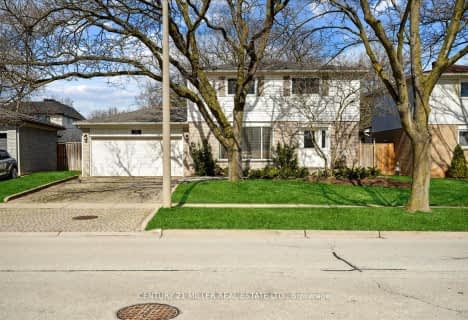
St James Separate School
Elementary: Catholic
1.79 km
École élémentaire Patricia-Picknell
Elementary: Public
0.91 km
Brookdale Public School
Elementary: Public
1.38 km
St Joseph's School
Elementary: Catholic
1.33 km
W H Morden Public School
Elementary: Public
1.52 km
Pine Grove Public School
Elementary: Public
1.41 km
École secondaire Gaétan Gervais
Secondary: Public
4.48 km
Gary Allan High School - Oakville
Secondary: Public
4.84 km
Gary Allan High School - STEP
Secondary: Public
4.84 km
Thomas A Blakelock High School
Secondary: Public
0.59 km
St Thomas Aquinas Roman Catholic Secondary School
Secondary: Catholic
1.82 km
White Oaks High School
Secondary: Public
4.91 km
$
$2,388,000
- 4 bath
- 4 bed
- 2500 sqft
2379 Sovereign Street, Oakville, Ontario • L6L 1L7 • Bronte West
$
$1,960,000
- 4 bath
- 4 bed
- 2500 sqft
1152 Montrose Abbey Drive, Oakville, Ontario • L6M 1E5 • Glen Abbey













