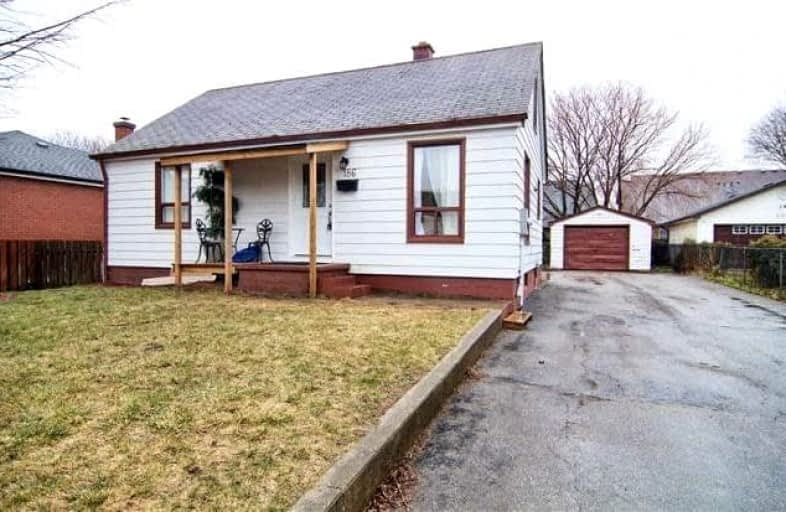
Oakwood Public School
Elementary: Public
0.96 km
St James Separate School
Elementary: Catholic
0.58 km
New Central Public School
Elementary: Public
2.25 km
ÉÉC Sainte-Marie-Oakville
Elementary: Catholic
0.56 km
W H Morden Public School
Elementary: Public
0.64 km
Pine Grove Public School
Elementary: Public
1.58 km
École secondaire Gaétan Gervais
Secondary: Public
2.63 km
Gary Allan High School - Oakville
Secondary: Public
3.17 km
Gary Allan High School - STEP
Secondary: Public
3.17 km
Thomas A Blakelock High School
Secondary: Public
2.37 km
St Thomas Aquinas Roman Catholic Secondary School
Secondary: Catholic
0.30 km
White Oaks High School
Secondary: Public
3.21 km


