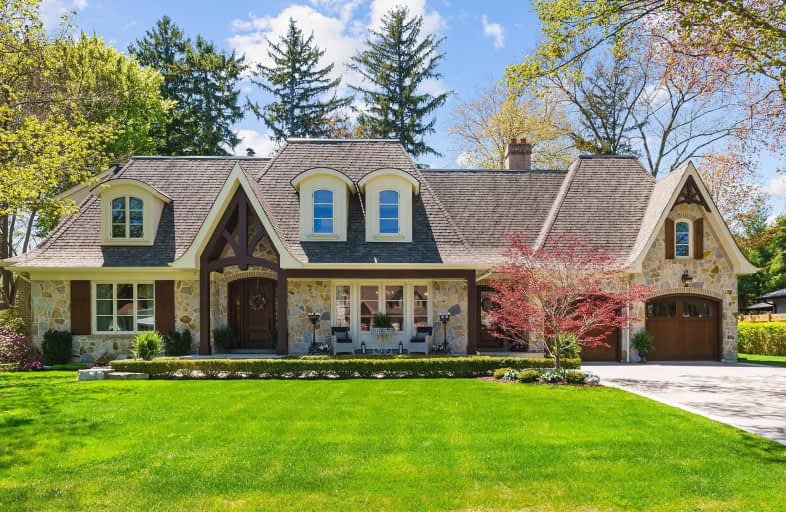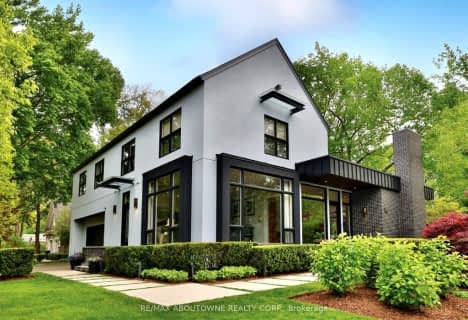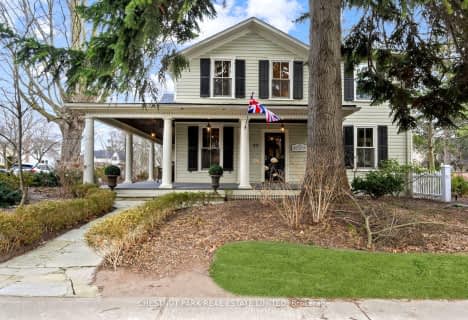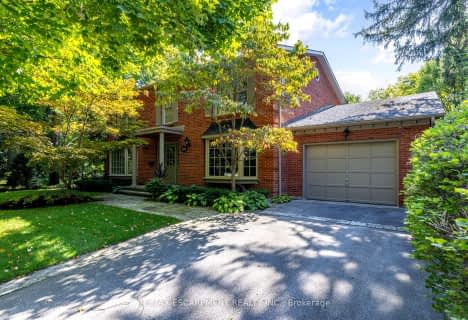
Video Tour

Oakwood Public School
Elementary: Public
2.41 km
New Central Public School
Elementary: Public
0.73 km
St Vincent's Catholic School
Elementary: Catholic
0.73 km
Falgarwood Public School
Elementary: Public
2.99 km
E J James Public School
Elementary: Public
0.96 km
Maple Grove Public School
Elementary: Public
1.71 km
École secondaire Gaétan Gervais
Secondary: Public
2.80 km
Gary Allan High School - Oakville
Secondary: Public
3.51 km
Gary Allan High School - STEP
Secondary: Public
3.51 km
Oakville Trafalgar High School
Secondary: Public
1.51 km
St Thomas Aquinas Roman Catholic Secondary School
Secondary: Catholic
3.14 km
White Oaks High School
Secondary: Public
3.47 km












