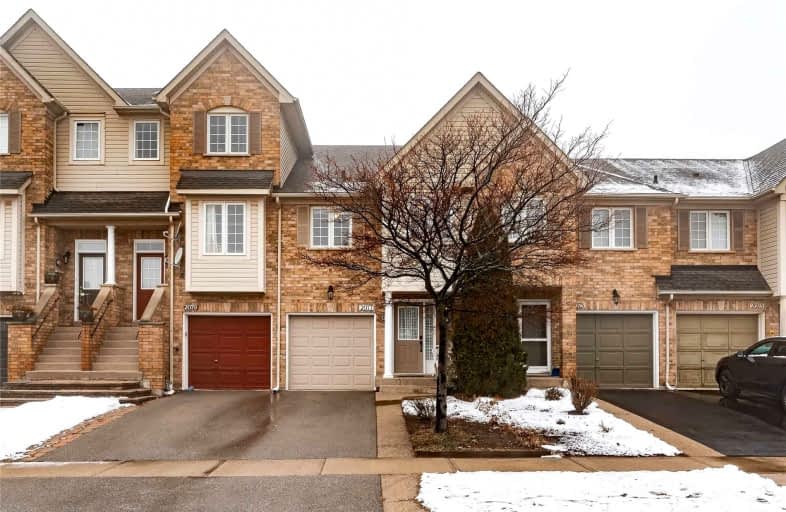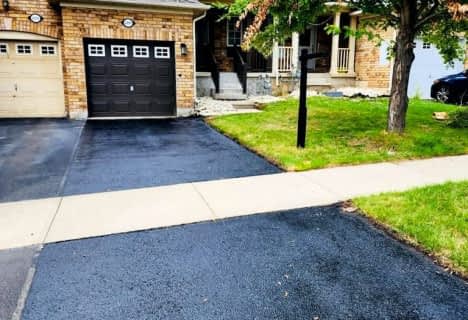
ÉIC Sainte-Trinité
Elementary: CatholicSt Joan of Arc Catholic Elementary School
Elementary: CatholicCaptain R. Wilson Public School
Elementary: PublicSt. Mary Catholic Elementary School
Elementary: CatholicSt. John Paul II Catholic Elementary School
Elementary: CatholicPalermo Public School
Elementary: PublicÉSC Sainte-Trinité
Secondary: CatholicRobert Bateman High School
Secondary: PublicAbbey Park High School
Secondary: PublicCorpus Christi Catholic Secondary School
Secondary: CatholicGarth Webb Secondary School
Secondary: PublicSt Ignatius of Loyola Secondary School
Secondary: Catholic- 3 bath
- 3 bed
- 1500 sqft
2077 Glenhampton Road, Oakville, Ontario • L6M 3W9 • West Oak Trails
- 4 bath
- 3 bed
- 1500 sqft
18-2280 Baronwood Drive, Oakville, Ontario • L6M 5J8 • West Oak Trails
- 2 bath
- 3 bed
- 1100 sqft
2291 Colbeck Street, Oakville, Ontario • L6M 5E4 • West Oak Trails
- 3 bath
- 3 bed
- 1500 sqft
3120 Highbourne Crescent, Oakville, Ontario • L6M 5H2 • Palermo West











