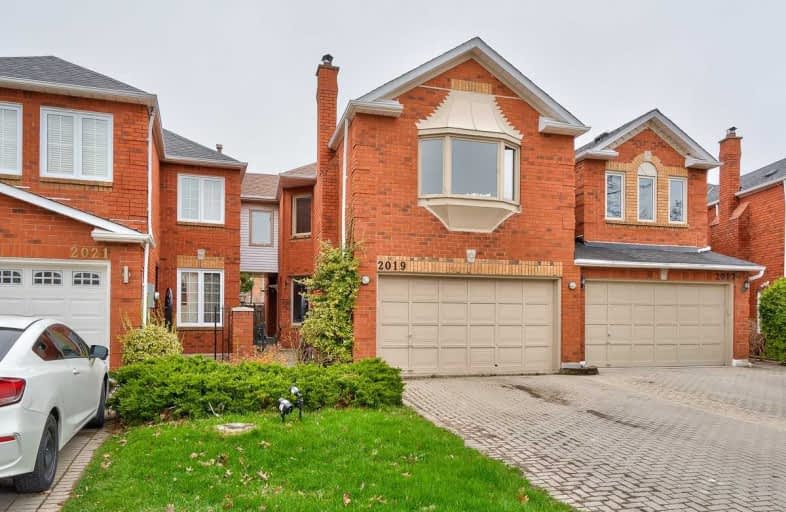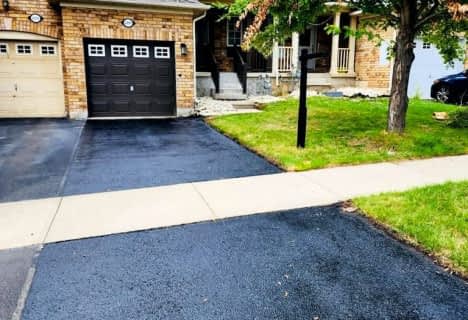
St. Teresa of Calcutta Elementary School
Elementary: CatholicSt Joan of Arc Catholic Elementary School
Elementary: CatholicSt Bernadette Separate School
Elementary: CatholicPilgrim Wood Public School
Elementary: PublicHeritage Glen Public School
Elementary: PublicWest Oak Public School
Elementary: PublicÉSC Sainte-Trinité
Secondary: CatholicGary Allan High School - STEP
Secondary: PublicAbbey Park High School
Secondary: PublicGarth Webb Secondary School
Secondary: PublicSt Ignatius of Loyola Secondary School
Secondary: CatholicHoly Trinity Catholic Secondary School
Secondary: Catholic- 4 bath
- 3 bed
- 1500 sqft
18-2280 Baronwood Drive, Oakville, Ontario • L6M 5J8 • West Oak Trails
- 2 bath
- 3 bed
- 1100 sqft
2291 Colbeck Street, Oakville, Ontario • L6M 5E4 • West Oak Trails
- 3 bath
- 3 bed
- 1500 sqft
2342 Newcastle Crescent, Oakville, Ontario • L6M 4P6 • West Oak Trails








