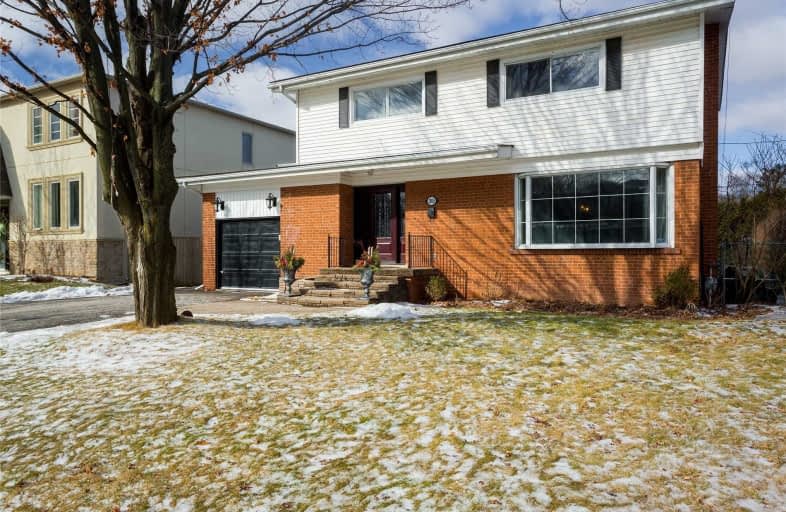
Video Tour

École élémentaire Patricia-Picknell
Elementary: Public
1.15 km
Brookdale Public School
Elementary: Public
2.02 km
Gladys Speers Public School
Elementary: Public
0.98 km
St Joseph's School
Elementary: Catholic
1.76 km
Eastview Public School
Elementary: Public
0.81 km
St Dominics Separate School
Elementary: Catholic
1.41 km
École secondaire Gaétan Gervais
Secondary: Public
6.03 km
Gary Allan High School - Oakville
Secondary: Public
6.22 km
Abbey Park High School
Secondary: Public
4.20 km
St Ignatius of Loyola Secondary School
Secondary: Catholic
4.85 km
Thomas A Blakelock High School
Secondary: Public
1.62 km
St Thomas Aquinas Roman Catholic Secondary School
Secondary: Catholic
3.76 km


