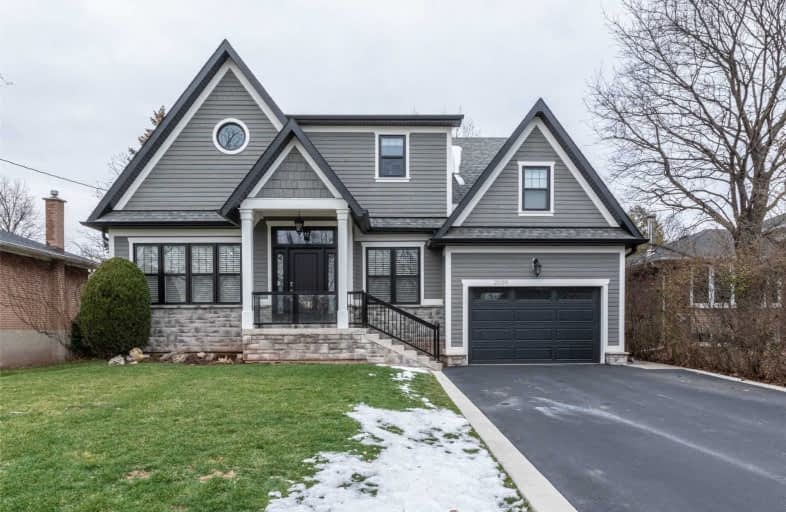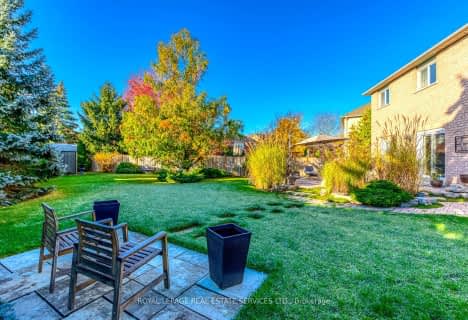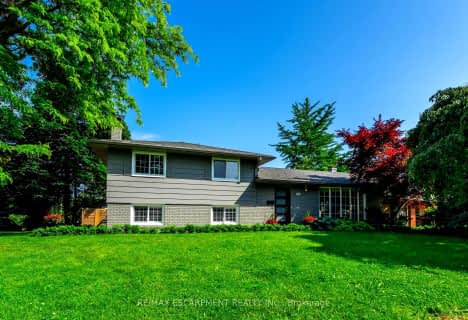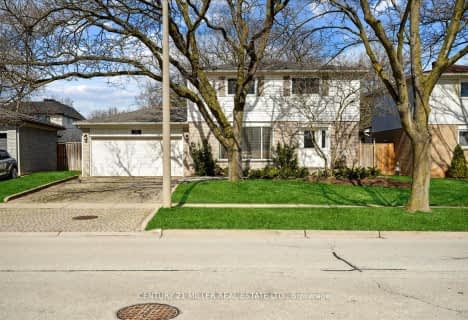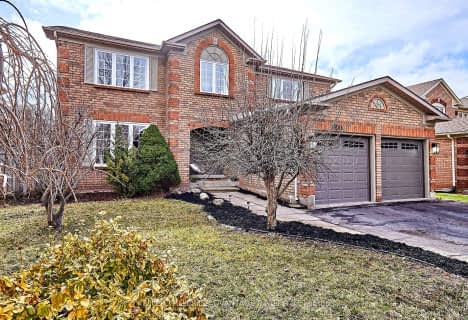
École élémentaire Patricia-Picknell
Elementary: Public
1.47 km
Brookdale Public School
Elementary: Public
1.45 km
Gladys Speers Public School
Elementary: Public
0.53 km
St Joseph's School
Elementary: Catholic
1.25 km
Eastview Public School
Elementary: Public
1.57 km
St Dominics Separate School
Elementary: Catholic
1.61 km
Gary Allan High School - Oakville
Secondary: Public
5.43 km
Abbey Park High School
Secondary: Public
2.95 km
Garth Webb Secondary School
Secondary: Public
3.90 km
St Ignatius of Loyola Secondary School
Secondary: Catholic
3.64 km
Thomas A Blakelock High School
Secondary: Public
1.72 km
St Thomas Aquinas Roman Catholic Secondary School
Secondary: Catholic
3.66 km
$
$1,990,000
- 4 bath
- 4 bed
- 2500 sqft
1408 Bayberry Place, Oakville, Ontario • L6M 3W3 • West Oak Trails
$
$1,849,780
- 3 bath
- 4 bed
- 2500 sqft
2018 Heatherwood Drive, Oakville, Ontario • L6M 3P6 • West Oak Trails
$
$1,979,000
- 3 bath
- 4 bed
- 3500 sqft
2100 Schoolmaster Circle, Oakville, Ontario • L6M 3A2 • Glen Abbey
