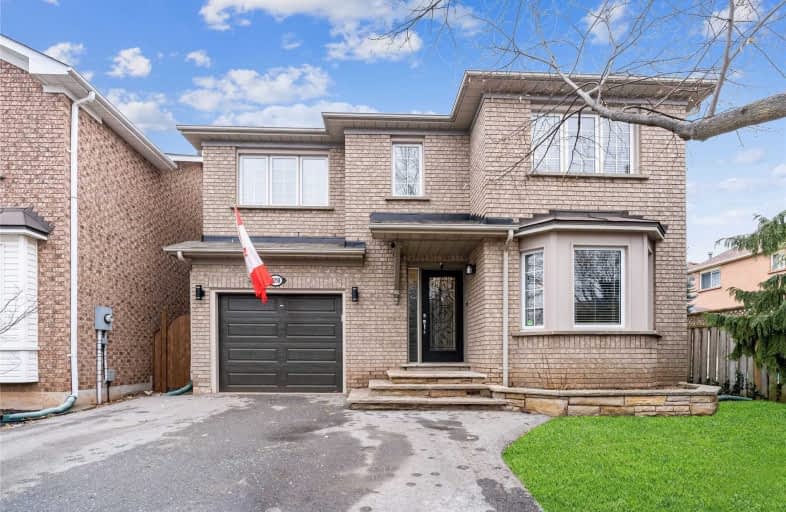
Video Tour

St Johns School
Elementary: Catholic
1.62 km
Our Lady of Peace School
Elementary: Catholic
1.72 km
St. Teresa of Calcutta Elementary School
Elementary: Catholic
0.25 km
River Oaks Public School
Elementary: Public
1.80 km
Pilgrim Wood Public School
Elementary: Public
1.86 km
West Oak Public School
Elementary: Public
0.38 km
Gary Allan High School - Oakville
Secondary: Public
2.81 km
Gary Allan High School - STEP
Secondary: Public
2.81 km
Abbey Park High School
Secondary: Public
1.62 km
Garth Webb Secondary School
Secondary: Public
2.51 km
St Ignatius of Loyola Secondary School
Secondary: Catholic
0.67 km
Holy Trinity Catholic Secondary School
Secondary: Catholic
2.47 km


