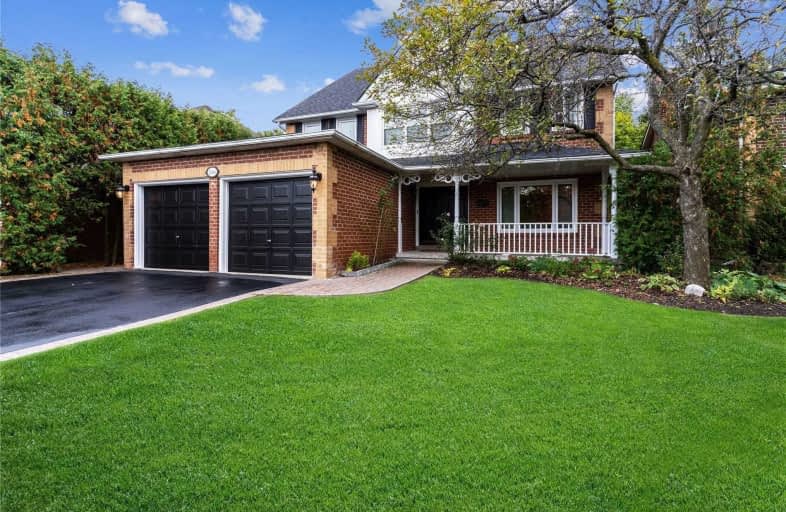
Video Tour

St Michaels Separate School
Elementary: Catholic
2.52 km
Holy Family School
Elementary: Catholic
0.69 km
Sheridan Public School
Elementary: Public
0.51 km
Falgarwood Public School
Elementary: Public
1.08 km
St Marguerite d'Youville Elementary School
Elementary: Catholic
0.96 km
Joshua Creek Public School
Elementary: Public
1.56 km
École secondaire Gaétan Gervais
Secondary: Public
2.80 km
Gary Allan High School - Oakville
Secondary: Public
2.64 km
Gary Allan High School - STEP
Secondary: Public
2.64 km
Holy Trinity Catholic Secondary School
Secondary: Catholic
2.88 km
Iroquois Ridge High School
Secondary: Public
0.53 km
White Oaks High School
Secondary: Public
2.56 km

