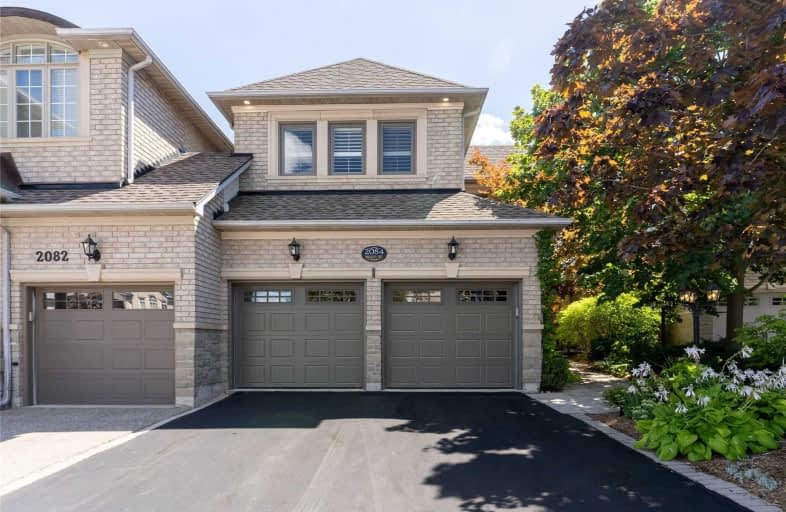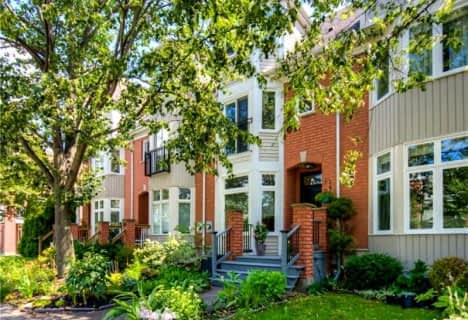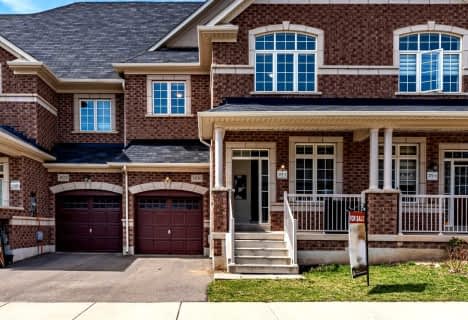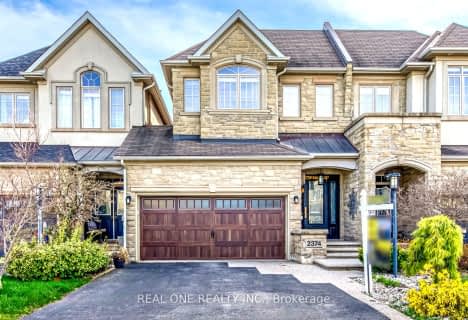
Holy Family School
Elementary: CatholicSheridan Public School
Elementary: PublicSt Luke Elementary School
Elementary: CatholicFalgarwood Public School
Elementary: PublicSt Marguerite d'Youville Elementary School
Elementary: CatholicJoshua Creek Public School
Elementary: PublicÉcole secondaire Gaétan Gervais
Secondary: PublicGary Allan High School - Oakville
Secondary: PublicGary Allan High School - STEP
Secondary: PublicOakville Trafalgar High School
Secondary: PublicIroquois Ridge High School
Secondary: PublicWhite Oaks High School
Secondary: Public- 4 bath
- 3 bed
- 2000 sqft
356 Athabasca Common, Oakville, Ontario • L6H 0R5 • Rural Oakville
- 3 bath
- 3 bed
- 1500 sqft
411 Hardwick Common, Oakville, Ontario • L6H 0P6 • Rural Oakville
- 3 bath
- 3 bed
- 2000 sqft
46-275 Royalton Common, Oakville, Ontario • L6H 7H2 • River Oaks
- 3 bath
- 4 bed
- 2000 sqft
3030 Max Khan Boulevard, Oakville, Ontario • L6H 0S3 • Rural Oakville
- 4 bath
- 3 bed
- 1500 sqft
2374 Wasaga Drive, Oakville, Ontario • L6H 0B7 • Iroquois Ridge North
- 4 bath
- 4 bed
- 2000 sqft
384 Spring Blossom Crescent, Oakville, Ontario • L6H 0C2 • Iroquois Ridge North
- 2 bath
- 3 bed
- 1100 sqft
1041 Falgarwood Drive, Oakville, Ontario • L6H 1N7 • Iroquois Ridge South
- 3 bath
- 3 bed
- 1500 sqft
424 Rockwell Common, Oakville, Ontario • L6H 0R7 • Rural Oakville
- 3 bath
- 3 bed
- 1500 sqft
389 Hardwick Common, Oakville, Ontario • L6H 0P7 • Rural Oakville














