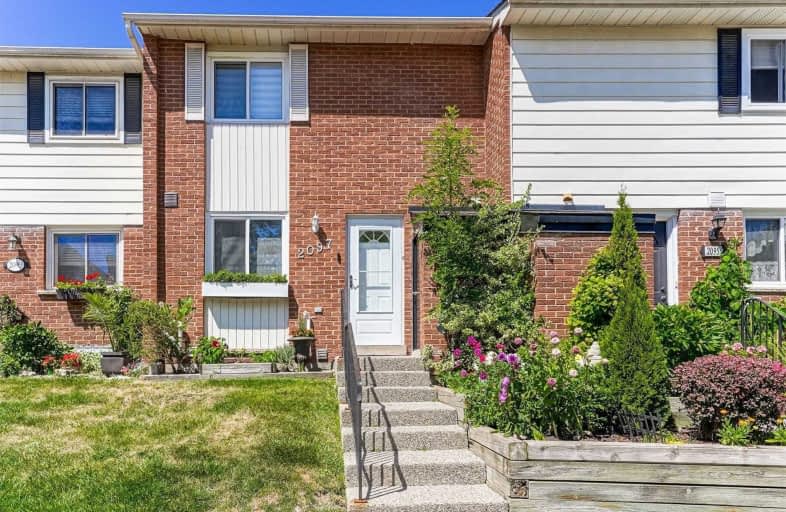
École élémentaire Patricia-Picknell
Elementary: Public
1.62 km
Brookdale Public School
Elementary: Public
2.62 km
Gladys Speers Public School
Elementary: Public
1.53 km
St Joseph's School
Elementary: Catholic
2.37 km
Eastview Public School
Elementary: Public
0.80 km
St Dominics Separate School
Elementary: Catholic
1.52 km
École secondaire Gaétan Gervais
Secondary: Public
6.59 km
Robert Bateman High School
Secondary: Public
5.20 km
Abbey Park High School
Secondary: Public
4.84 km
St Ignatius of Loyola Secondary School
Secondary: Catholic
5.50 km
Thomas A Blakelock High School
Secondary: Public
2.09 km
St Thomas Aquinas Roman Catholic Secondary School
Secondary: Catholic
4.17 km


