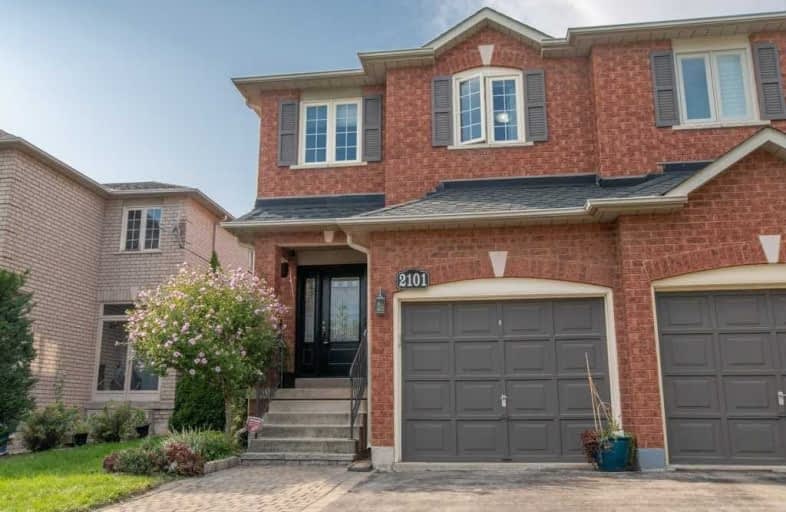
St Joan of Arc Catholic Elementary School
Elementary: Catholic
0.94 km
Captain R. Wilson Public School
Elementary: Public
1.14 km
Heritage Glen Public School
Elementary: Public
0.93 km
St. John Paul II Catholic Elementary School
Elementary: Catholic
0.83 km
Emily Carr Public School
Elementary: Public
1.21 km
Forest Trail Public School (Elementary)
Elementary: Public
1.52 km
ÉSC Sainte-Trinité
Secondary: Catholic
1.82 km
Abbey Park High School
Secondary: Public
1.19 km
Corpus Christi Catholic Secondary School
Secondary: Catholic
5.15 km
Garth Webb Secondary School
Secondary: Public
0.41 km
St Ignatius of Loyola Secondary School
Secondary: Catholic
1.62 km
Holy Trinity Catholic Secondary School
Secondary: Catholic
4.44 km


