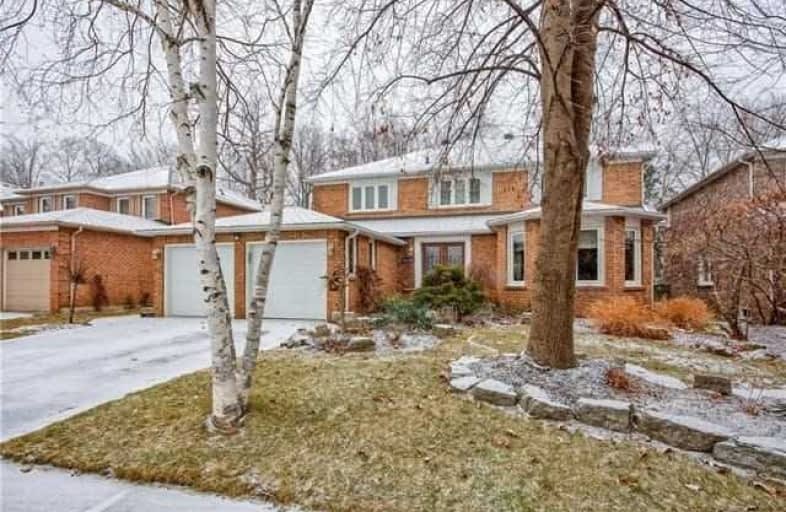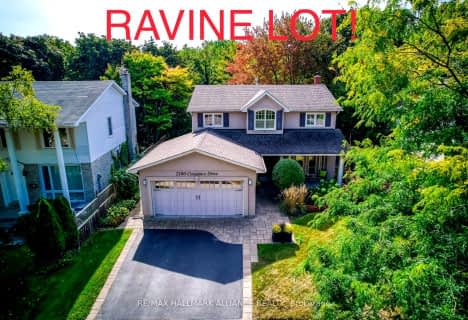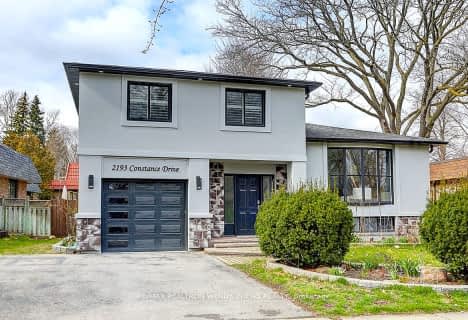
St Helen Separate School
Elementary: Catholic
2.65 km
St Luke Elementary School
Elementary: Catholic
1.79 km
St Vincent's Catholic School
Elementary: Catholic
1.82 km
E J James Public School
Elementary: Public
1.59 km
Maple Grove Public School
Elementary: Public
0.97 km
James W. Hill Public School
Elementary: Public
2.23 km
École secondaire Gaétan Gervais
Secondary: Public
4.02 km
Clarkson Secondary School
Secondary: Public
2.52 km
Iona Secondary School
Secondary: Catholic
4.29 km
Oakville Trafalgar High School
Secondary: Public
1.03 km
Iroquois Ridge High School
Secondary: Public
3.75 km
White Oaks High School
Secondary: Public
4.39 km
$
$1,749,900
- 5 bath
- 5 bed
- 3000 sqft
1216 Falgarwood Drive, Oakville, Ontario • L6H 2L3 • Iroquois Ridge South












