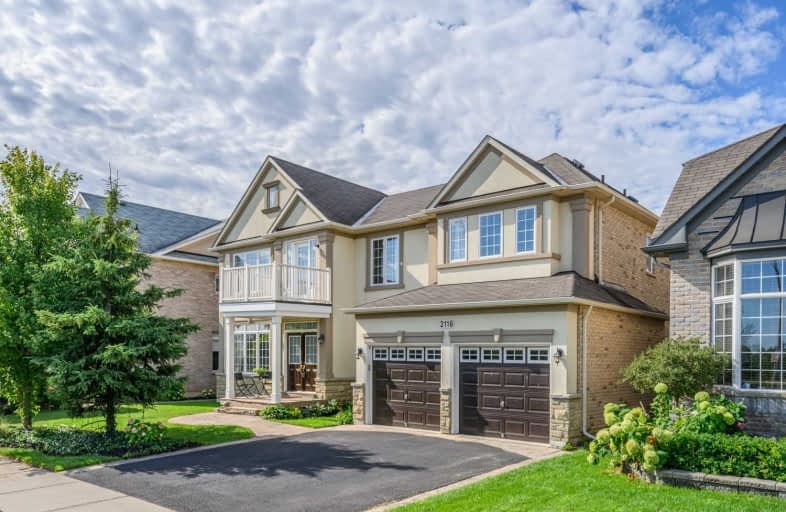
ÉIC Sainte-Trinité
Elementary: Catholic
1.73 km
St Joan of Arc Catholic Elementary School
Elementary: Catholic
1.21 km
Captain R. Wilson Public School
Elementary: Public
1.02 km
St. Mary Catholic Elementary School
Elementary: Catholic
0.23 km
Palermo Public School
Elementary: Public
1.21 km
Emily Carr Public School
Elementary: Public
2.26 km
ÉSC Sainte-Trinité
Secondary: Catholic
1.73 km
Robert Bateman High School
Secondary: Public
5.88 km
Abbey Park High School
Secondary: Public
3.02 km
Corpus Christi Catholic Secondary School
Secondary: Catholic
3.05 km
Garth Webb Secondary School
Secondary: Public
1.74 km
St Ignatius of Loyola Secondary School
Secondary: Catholic
3.73 km


