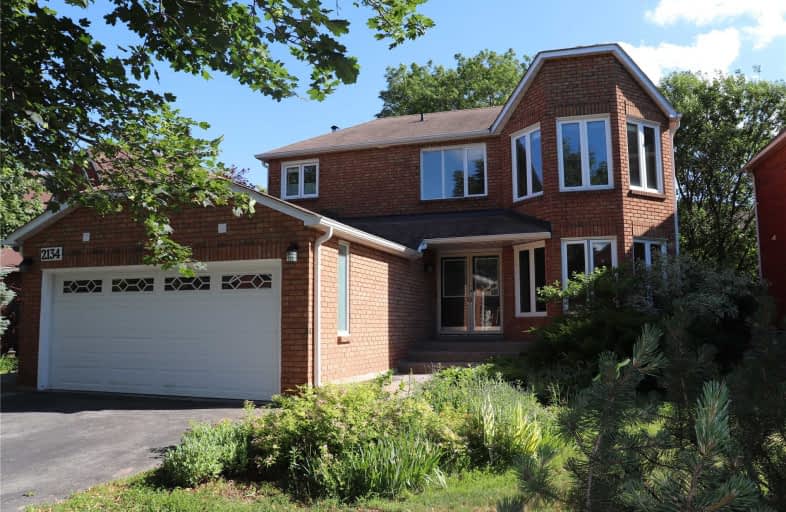
Holy Family School
Elementary: Catholic
0.99 km
Sheridan Public School
Elementary: Public
0.78 km
Falgarwood Public School
Elementary: Public
1.37 km
Post's Corners Public School
Elementary: Public
1.73 km
St Marguerite d'Youville Elementary School
Elementary: Catholic
1.03 km
Joshua Creek Public School
Elementary: Public
1.53 km
École secondaire Gaétan Gervais
Secondary: Public
2.84 km
Gary Allan High School - Oakville
Secondary: Public
2.58 km
Gary Allan High School - STEP
Secondary: Public
2.58 km
Holy Trinity Catholic Secondary School
Secondary: Catholic
2.59 km
Iroquois Ridge High School
Secondary: Public
0.32 km
White Oaks High School
Secondary: Public
2.50 km
$
$3,550
- 3 bath
- 3 bed
- 1500 sqft
2615 Castle Hill Crescent East, Oakville, Ontario • L6H 6J1 • River Oaks




