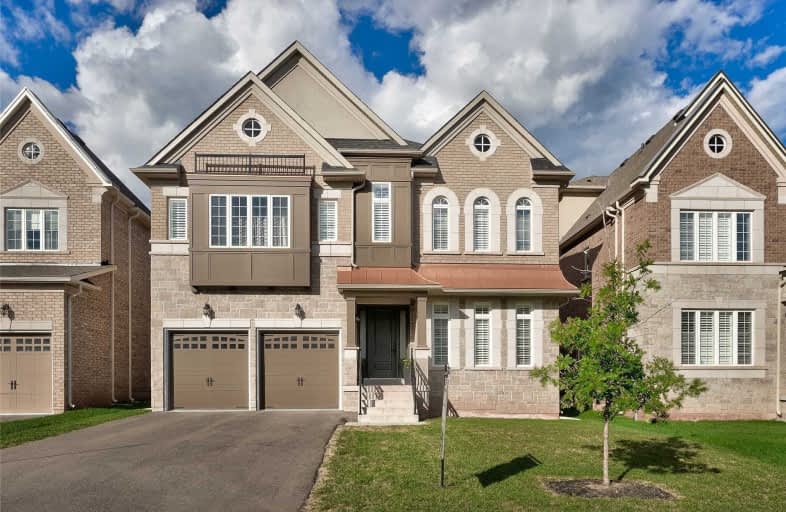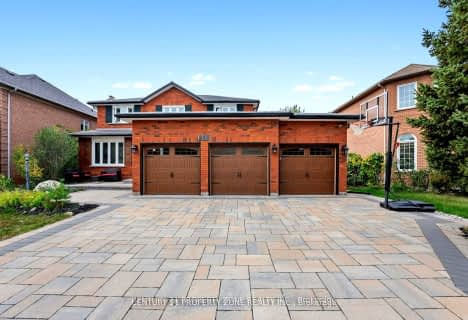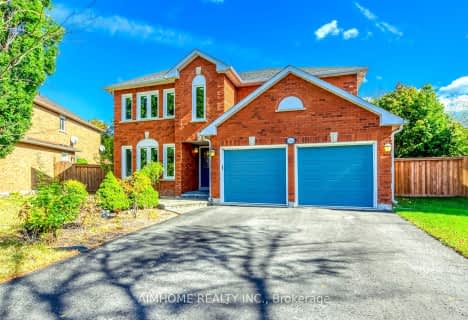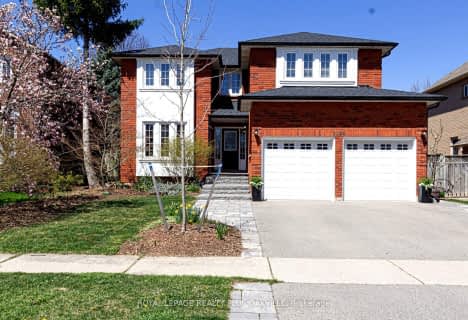
Sheridan Public School
Elementary: PublicMontclair Public School
Elementary: PublicRiver Oaks Public School
Elementary: PublicMunn's Public School
Elementary: PublicPost's Corners Public School
Elementary: PublicSt Andrew Catholic School
Elementary: CatholicÉcole secondaire Gaétan Gervais
Secondary: PublicGary Allan High School - Oakville
Secondary: PublicGary Allan High School - STEP
Secondary: PublicHoly Trinity Catholic Secondary School
Secondary: CatholicIroquois Ridge High School
Secondary: PublicWhite Oaks High School
Secondary: Public- 4 bath
- 4 bed
- 2500 sqft
3384 Millicent Avenue, Oakville, Ontario • L6H 7C5 • Rural Oakville
- 3 bath
- 4 bed
- 2500 sqft
2711 North Ridge Trail, Oakville, Ontario • L6H 7A3 • Iroquois Ridge North
- 3 bath
- 4 bed
- 2500 sqft
2555 Nichols Drive, Oakville, Ontario • L6H 7L3 • Iroquois Ridge North
- 3 bath
- 4 bed
- 2500 sqft
371 Begonia Gardens, Oakville, Ontario • L6M 1L7 • Rural Oakville
- 5 bath
- 5 bed
- 2000 sqft
2151 Grand Ravine Drive, Oakville, Ontario • L6H 6B3 • River Oaks
- 6 bath
- 4 bed
- 3000 sqft
2124 Grand Boulevard, Oakville, Ontario • L6H 5M3 • Iroquois Ridge North
- 3 bath
- 5 bed
- 3000 sqft
2168 Winding Woods Drive, Oakville, Ontario • L6H 5T8 • River Oaks














