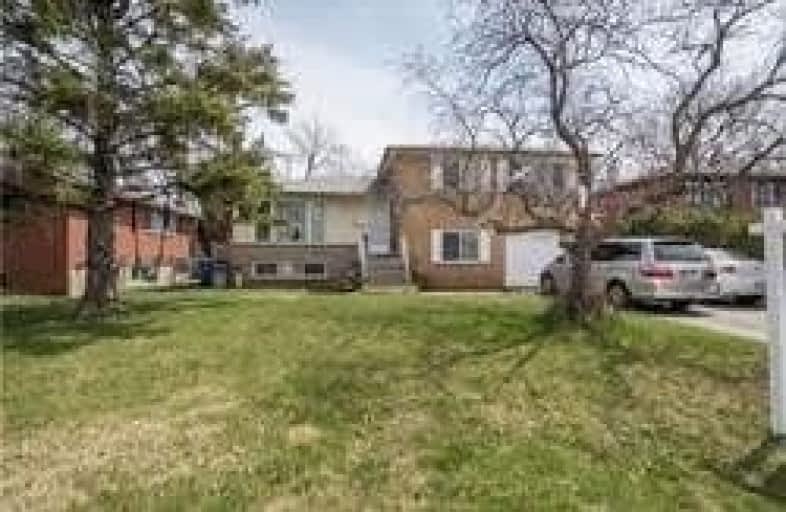
École élémentaire Patricia-Picknell
Elementary: Public
1.71 km
Brookdale Public School
Elementary: Public
1.87 km
Gladys Speers Public School
Elementary: Public
0.21 km
St Joseph's School
Elementary: Catholic
1.65 km
Eastview Public School
Elementary: Public
1.26 km
St Dominics Separate School
Elementary: Catholic
1.20 km
Robert Bateman High School
Secondary: Public
5.14 km
Abbey Park High School
Secondary: Public
3.18 km
Garth Webb Secondary School
Secondary: Public
4.00 km
St Ignatius of Loyola Secondary School
Secondary: Catholic
3.94 km
Thomas A Blakelock High School
Secondary: Public
2.03 km
St Thomas Aquinas Roman Catholic Secondary School
Secondary: Catholic
4.05 km


