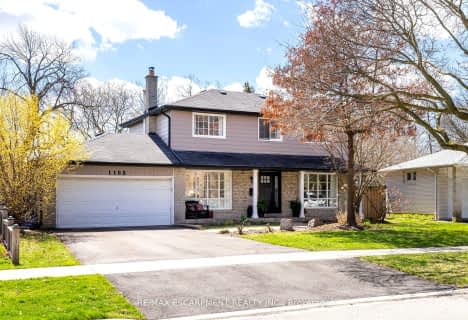
Holy Family School
Elementary: Catholic
1.39 km
Sheridan Public School
Elementary: Public
1.17 km
Montclair Public School
Elementary: Public
1.96 km
Munn's Public School
Elementary: Public
1.68 km
Post's Corners Public School
Elementary: Public
0.95 km
St Andrew Catholic School
Elementary: Catholic
1.32 km
École secondaire Gaétan Gervais
Secondary: Public
2.36 km
Gary Allan High School - Oakville
Secondary: Public
1.95 km
Gary Allan High School - STEP
Secondary: Public
1.95 km
Holy Trinity Catholic Secondary School
Secondary: Catholic
1.82 km
Iroquois Ridge High School
Secondary: Public
1.04 km
White Oaks High School
Secondary: Public
1.88 km
$
$1,699,000
- 4 bath
- 4 bed
- 2500 sqft
3384 Millicent Avenue, Oakville, Ontario • L6H 7C5 • Rural Oakville
$
$1,699,000
- 3 bath
- 4 bed
- 2500 sqft
2711 North Ridge Trail, Oakville, Ontario • L6H 7A3 • Iroquois Ridge North
$
$1,649,000
- 3 bath
- 4 bed
- 1500 sqft
1557 Princeton Crescent, Oakville, Ontario • L6H 4H5 • College Park
$
$1,450,000
- 3 bath
- 4 bed
- 1100 sqft
493 Grand Boulevard, Oakville, Ontario • L6H 1P2 • Iroquois Ridge South












