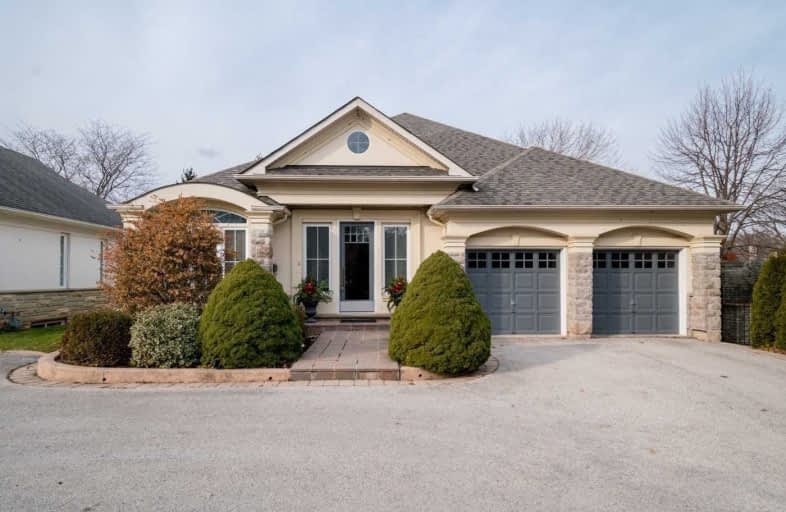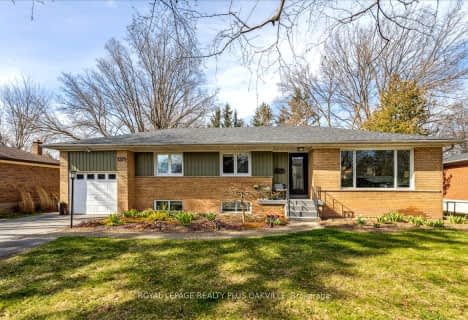
École élémentaire Patricia-Picknell
Elementary: Public
1.67 km
Brookdale Public School
Elementary: Public
2.58 km
Gladys Speers Public School
Elementary: Public
1.28 km
St Joseph's School
Elementary: Catholic
2.32 km
Eastview Public School
Elementary: Public
0.50 km
St Dominics Separate School
Elementary: Catholic
1.22 km
École secondaire Gaétan Gervais
Secondary: Public
6.59 km
Robert Bateman High School
Secondary: Public
4.98 km
Abbey Park High School
Secondary: Public
4.64 km
St Ignatius of Loyola Secondary School
Secondary: Catholic
5.33 km
Thomas A Blakelock High School
Secondary: Public
2.15 km
St Thomas Aquinas Roman Catholic Secondary School
Secondary: Catholic
4.27 km
$
$1,929,000
- 3 bath
- 4 bed
- 1500 sqft
300 Fritillary Street, Oakville, Ontario • L6L 6W7 • Bronte West
$
$1,798,230
- 1 bath
- 3 bed
- 1500 sqft
394 Maplehurst Avenue, Oakville, Ontario • L6L 4Y6 • Bronte East
$
$1,749,000
- 4 bath
- 4 bed
- 2000 sqft
3003 Silverthorn Drive, Oakville, Ontario • L6L 5N4 • Bronte West














