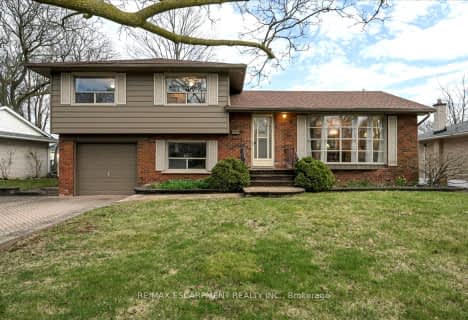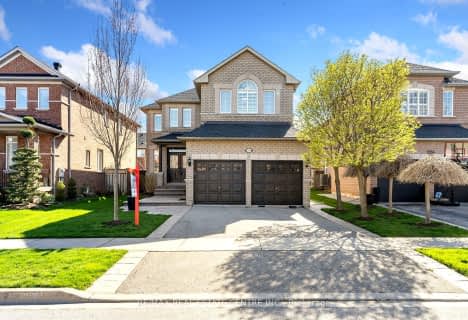
St Johns School
Elementary: Catholic
0.92 km
River Oaks Public School
Elementary: Public
0.33 km
Munn's Public School
Elementary: Public
0.77 km
Post's Corners Public School
Elementary: Public
1.05 km
Sunningdale Public School
Elementary: Public
1.03 km
St Andrew Catholic School
Elementary: Catholic
0.93 km
École secondaire Gaétan Gervais
Secondary: Public
2.17 km
Gary Allan High School - Oakville
Secondary: Public
1.43 km
Gary Allan High School - STEP
Secondary: Public
1.43 km
St Ignatius of Loyola Secondary School
Secondary: Catholic
2.73 km
Holy Trinity Catholic Secondary School
Secondary: Catholic
0.73 km
White Oaks High School
Secondary: Public
1.45 km
$
$1,499,999
- 4 bath
- 4 bed
- 2000 sqft
2535 Scotch Pine Drive, Oakville, Ontario • L6M 4C3 • West Oak Trails
$
$1,368,888
- 3 bath
- 4 bed
- 1500 sqft
1208 Old Oak Drive, Oakville, Ontario • L6M 3K6 • West Oak Trails
$
$1,499,900
- 3 bath
- 4 bed
- 2000 sqft
2080 Forestview Trail, Oakville, Ontario • L6M 3W4 • West Oak Trails
$
$1,100,000
- 2 bath
- 3 bed
- 1100 sqft
1224 Richards Crescent, Oakville, Ontario • L6H 1R3 • College Park












