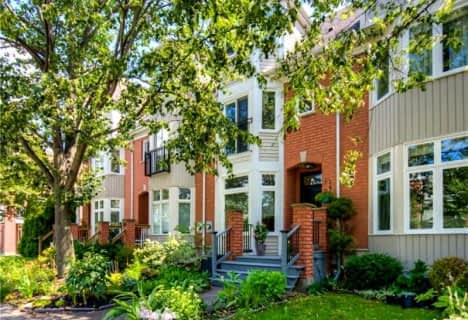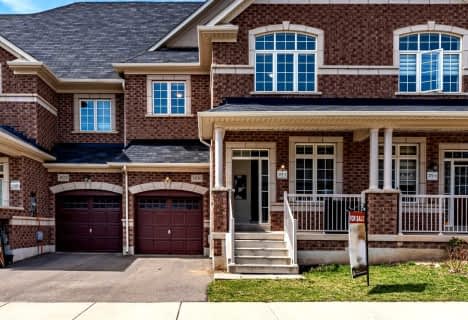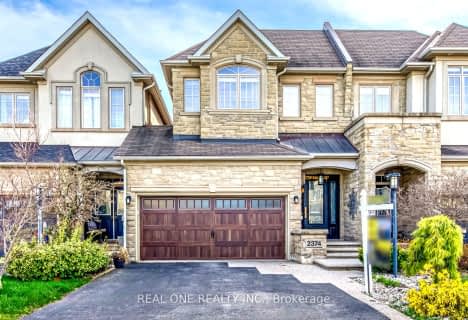
Sheridan Public School
Elementary: PublicMontclair Public School
Elementary: PublicRiver Oaks Public School
Elementary: PublicMunn's Public School
Elementary: PublicPost's Corners Public School
Elementary: PublicSt Andrew Catholic School
Elementary: CatholicÉcole secondaire Gaétan Gervais
Secondary: PublicGary Allan High School - Oakville
Secondary: PublicGary Allan High School - STEP
Secondary: PublicHoly Trinity Catholic Secondary School
Secondary: CatholicIroquois Ridge High School
Secondary: PublicWhite Oaks High School
Secondary: Public- 4 bath
- 3 bed
- 2000 sqft
3333 Mockingbird Common Crescent, Oakville, Ontario • L6H 0X1 • Rural Oakville
- 3 bath
- 3 bed
- 2000 sqft
46-275 Royalton Common, Oakville, Ontario • L6H 7H2 • River Oaks
- 3 bath
- 4 bed
- 2000 sqft
3030 Max Khan Boulevard, Oakville, Ontario • L6H 0S3 • Rural Oakville
- 4 bath
- 3 bed
- 1500 sqft
2374 Wasaga Drive, Oakville, Ontario • L6H 0B7 • Iroquois Ridge North
- 4 bath
- 4 bed
- 2000 sqft
384 Spring Blossom Crescent, Oakville, Ontario • L6H 0C2 • Iroquois Ridge North












