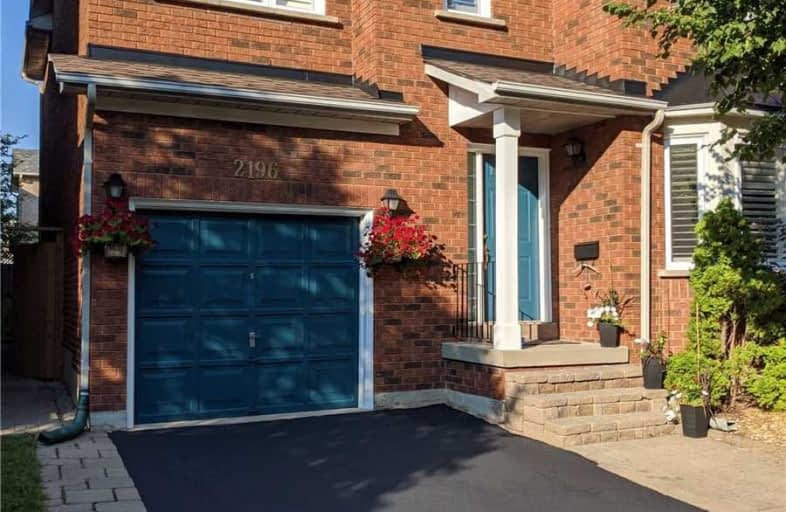
Our Lady of Peace School
Elementary: Catholic
1.86 km
St Matthew's School
Elementary: Catholic
1.71 km
St. Teresa of Calcutta Elementary School
Elementary: Catholic
0.26 km
River Oaks Public School
Elementary: Public
1.96 km
Pilgrim Wood Public School
Elementary: Public
1.73 km
West Oak Public School
Elementary: Public
0.24 km
Gary Allan High School - Oakville
Secondary: Public
2.94 km
Gary Allan High School - STEP
Secondary: Public
2.94 km
Abbey Park High School
Secondary: Public
1.46 km
Garth Webb Secondary School
Secondary: Public
2.36 km
St Ignatius of Loyola Secondary School
Secondary: Catholic
0.52 km
Holy Trinity Catholic Secondary School
Secondary: Catholic
2.63 km



