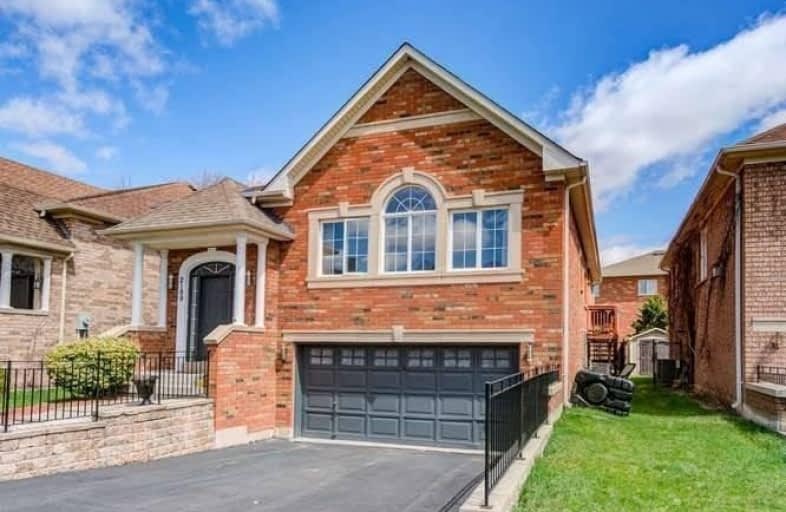
3D Walkthrough

St. Teresa of Calcutta Elementary School
Elementary: Catholic
1.27 km
St Bernadette Separate School
Elementary: Catholic
1.50 km
Heritage Glen Public School
Elementary: Public
1.10 km
St. John Paul II Catholic Elementary School
Elementary: Catholic
1.09 km
Forest Trail Public School (Elementary)
Elementary: Public
1.22 km
West Oak Public School
Elementary: Public
1.03 km
ÉSC Sainte-Trinité
Secondary: Catholic
2.35 km
Gary Allan High School - STEP
Secondary: Public
4.17 km
Abbey Park High School
Secondary: Public
0.91 km
Garth Webb Secondary School
Secondary: Public
1.11 km
St Ignatius of Loyola Secondary School
Secondary: Catholic
0.96 km
Holy Trinity Catholic Secondary School
Secondary: Catholic
3.77 km
$
$1,368,888
- 3 bath
- 4 bed
- 1500 sqft
1208 Old Oak Drive, Oakville, Ontario • L6M 3K6 • West Oak Trails
$
$1,199,000
- 3 bath
- 3 bed
- 1500 sqft
2375 Proudfoot Trail, Oakville, Ontario • L6M 4X9 • West Oak Trails













