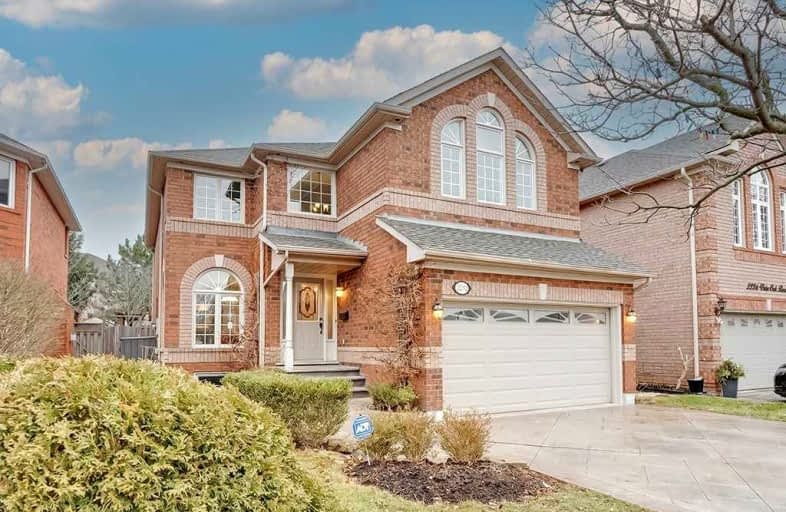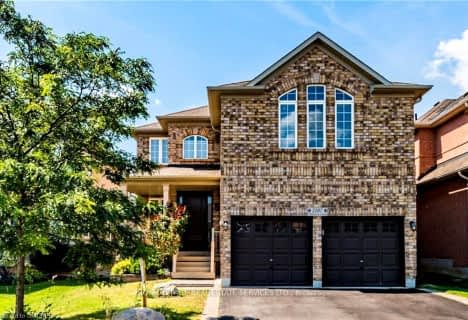
Our Lady of Peace School
Elementary: Catholic
1.48 km
St. Teresa of Calcutta Elementary School
Elementary: Catholic
0.34 km
River Oaks Public School
Elementary: Public
1.91 km
Heritage Glen Public School
Elementary: Public
2.33 km
Forest Trail Public School (Elementary)
Elementary: Public
1.16 km
West Oak Public School
Elementary: Public
0.54 km
Gary Allan High School - Oakville
Secondary: Public
3.18 km
ÉSC Sainte-Trinité
Secondary: Catholic
3.23 km
Abbey Park High School
Secondary: Public
1.85 km
Garth Webb Secondary School
Secondary: Public
2.37 km
St Ignatius of Loyola Secondary School
Secondary: Catholic
1.01 km
Holy Trinity Catholic Secondary School
Secondary: Catholic
2.45 km
$
$5,250
- 3 bath
- 4 bed
- 3000 sqft
142 Mcwilliams Crescent, Oakville, Ontario • L6M 0W4 • Rural Oakville
$
$4,999
- 3 bath
- 4 bed
- 2500 sqft
2298 Hill Ridge Court, Oakville, Ontario • L6M 3M7 • West Oak Trails
$
$4,900
- 5 bath
- 4 bed
- 2500 sqft
1383 Liverpool Street, Oakville, Ontario • L6M 4P1 • West Oak Trails
$
$5,100
- 4 bath
- 4 bed
- 3000 sqft
2064 Falling Green Drive, Oakville, Ontario • L6M 0G9 • West Oak Trails












