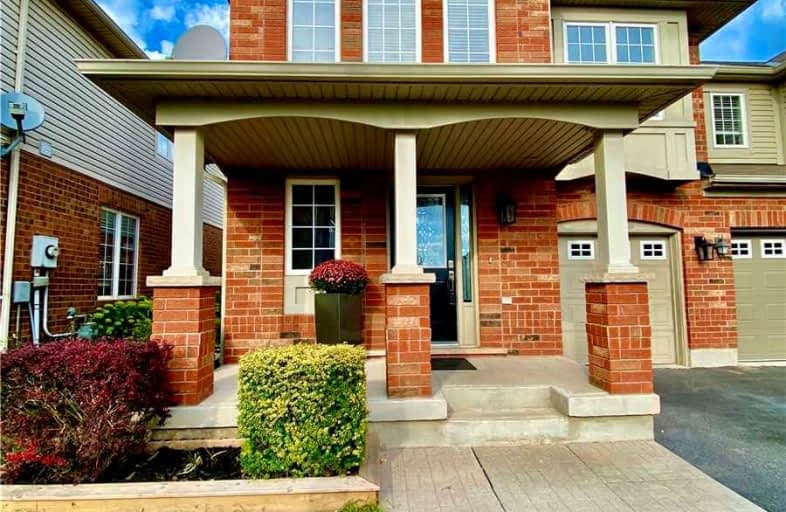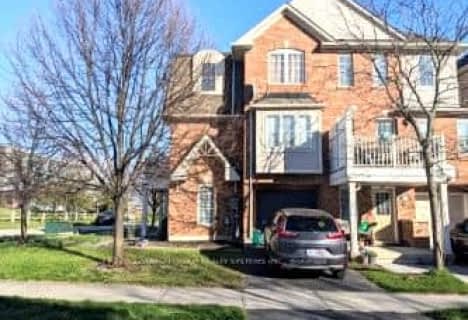
ÉIC Sainte-Trinité
Elementary: Catholic
1.11 km
St Joan of Arc Catholic Elementary School
Elementary: Catholic
0.58 km
Captain R. Wilson Public School
Elementary: Public
0.54 km
St. Mary Catholic Elementary School
Elementary: Catholic
0.81 km
Palermo Public School
Elementary: Public
0.88 km
Emily Carr Public School
Elementary: Public
1.48 km
ÉSC Sainte-Trinité
Secondary: Catholic
1.11 km
Abbey Park High School
Secondary: Public
2.51 km
Corpus Christi Catholic Secondary School
Secondary: Catholic
3.83 km
Garth Webb Secondary School
Secondary: Public
1.07 km
St Ignatius of Loyola Secondary School
Secondary: Catholic
3.09 km
Holy Trinity Catholic Secondary School
Secondary: Catholic
5.80 km
$
$3,300
- 3 bath
- 3 bed
- 1100 sqft
2321 Saddlecreek Crescent, Oakville, Ontario • L6M 5J7 • West Oak Trails
$
$3,400
- 3 bath
- 3 bed
- 1500 sqft
2054 Glenhampton Road, Oakville, Ontario • L6M 3T9 • West Oak Trails














