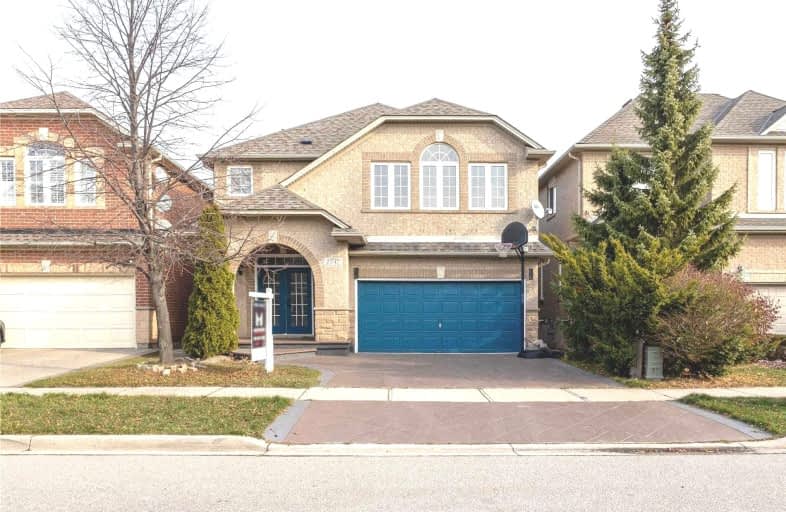Car-Dependent
- Most errands require a car.
35
/100
Some Transit
- Most errands require a car.
40
/100
Bikeable
- Some errands can be accomplished on bike.
65
/100

St. Teresa of Calcutta Elementary School
Elementary: Catholic
1.31 km
Heritage Glen Public School
Elementary: Public
1.59 km
St. John Paul II Catholic Elementary School
Elementary: Catholic
0.74 km
Emily Carr Public School
Elementary: Public
1.15 km
Forest Trail Public School (Elementary)
Elementary: Public
0.69 km
West Oak Public School
Elementary: Public
1.16 km
ÉSC Sainte-Trinité
Secondary: Catholic
2.07 km
Gary Allan High School - STEP
Secondary: Public
4.32 km
Abbey Park High School
Secondary: Public
1.46 km
Garth Webb Secondary School
Secondary: Public
1.21 km
St Ignatius of Loyola Secondary School
Secondary: Catholic
1.30 km
Holy Trinity Catholic Secondary School
Secondary: Catholic
3.65 km
-
Heritage Way Park
Oakville ON 1.68km -
Oakville Water Works Park
Where Kerr Street meets the lakefront, Oakville ON 6.45km -
Tannery Park
10 WALKER St, Oakville 6.69km
-
TD Bank Financial Group
1424 Upper Middle Rd W, Oakville ON L6M 3G3 1.01km -
TD Bank Financial Group
498 Dundas St W, Oakville ON L6H 6Y3 2.14km -
TD Bank Financial Group
2993 Westoak Trails Blvd (at Bronte Rd.), Oakville ON L6M 5E4 2.26km



