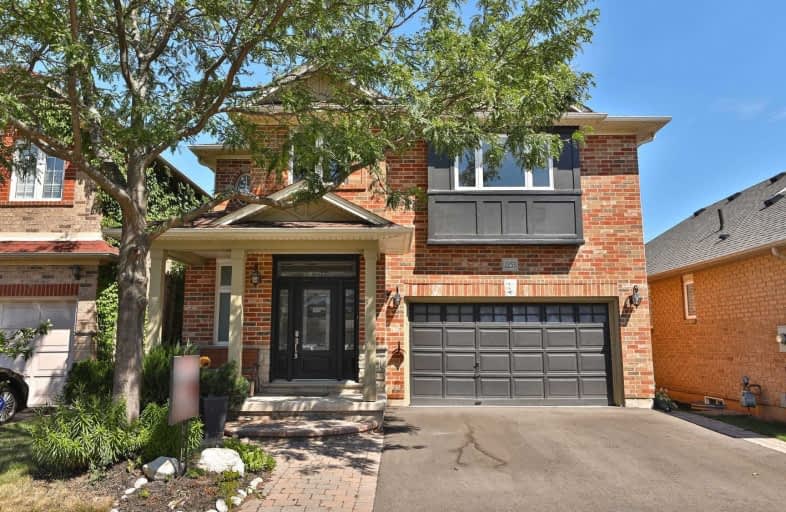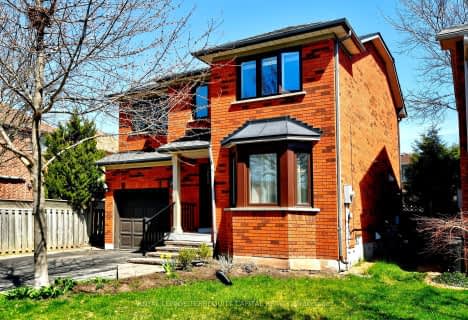
St. Teresa of Calcutta Elementary School
Elementary: Catholic
1.25 km
Heritage Glen Public School
Elementary: Public
1.64 km
St. John Paul II Catholic Elementary School
Elementary: Catholic
0.80 km
Emily Carr Public School
Elementary: Public
1.20 km
Forest Trail Public School (Elementary)
Elementary: Public
0.64 km
West Oak Public School
Elementary: Public
1.11 km
ÉSC Sainte-Trinité
Secondary: Catholic
2.13 km
Gary Allan High School - STEP
Secondary: Public
4.26 km
Abbey Park High School
Secondary: Public
1.48 km
Garth Webb Secondary School
Secondary: Public
1.29 km
St Ignatius of Loyola Secondary School
Secondary: Catholic
1.28 km
Holy Trinity Catholic Secondary School
Secondary: Catholic
3.57 km
$
$1,399,000
- 4 bath
- 4 bed
- 1500 sqft
2059 Oak Hollow Lane, Oakville, Ontario • L6M 3K2 • West Oak Trails
$
$1,199,000
- 3 bath
- 4 bed
- 1500 sqft
1208 Old Oak Drive, Oakville, Ontario • L6M 3K6 • West Oak Trails






