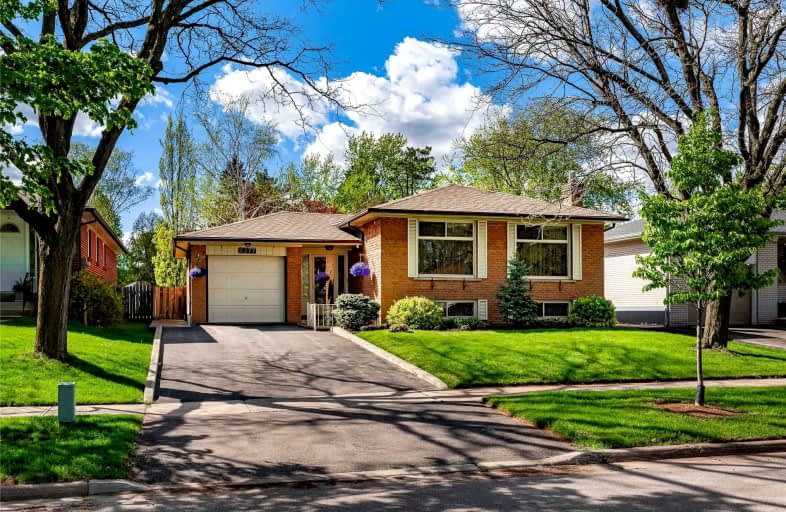
Brookdale Public School
Elementary: Public
2.35 km
Gladys Speers Public School
Elementary: Public
0.61 km
St Joseph's School
Elementary: Catholic
2.15 km
Eastview Public School
Elementary: Public
1.31 km
St Bernadette Separate School
Elementary: Catholic
2.57 km
St Dominics Separate School
Elementary: Catholic
0.95 km
Robert Bateman High School
Secondary: Public
4.69 km
Abbey Park High School
Secondary: Public
3.25 km
Garth Webb Secondary School
Secondary: Public
3.88 km
St Ignatius of Loyola Secondary School
Secondary: Catholic
4.08 km
Thomas A Blakelock High School
Secondary: Public
2.54 km
St Thomas Aquinas Roman Catholic Secondary School
Secondary: Catholic
4.55 km




