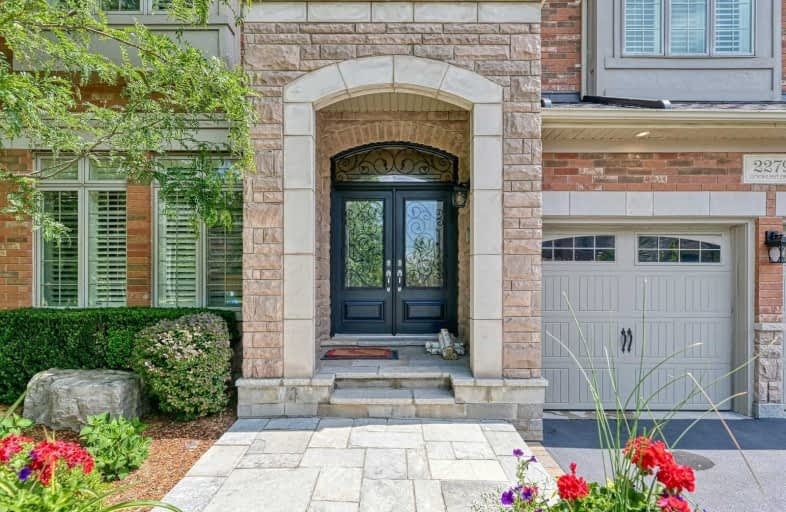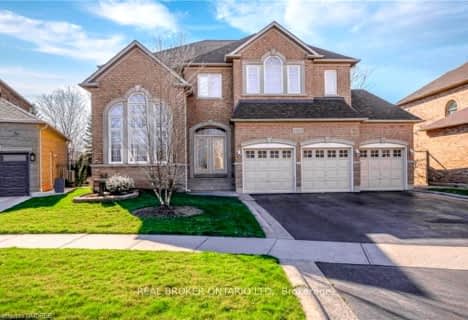
Holy Family School
Elementary: CatholicSheridan Public School
Elementary: PublicChrist The King Catholic School
Elementary: CatholicGarthwood Park Public School
Elementary: PublicSt Marguerite d'Youville Elementary School
Elementary: CatholicJoshua Creek Public School
Elementary: PublicÉcole secondaire Gaétan Gervais
Secondary: PublicGary Allan High School - Oakville
Secondary: PublicGary Allan High School - STEP
Secondary: PublicLoyola Catholic Secondary School
Secondary: CatholicIroquois Ridge High School
Secondary: PublicWhite Oaks High School
Secondary: Public- 5 bath
- 5 bed
- 3000 sqft
1216 Falgarwood Drive, Oakville, Ontario • L6H 2L3 • Iroquois Ridge South
- 4 bath
- 5 bed
- 3000 sqft
425 Threshing Mill Boulevard, Oakville, Ontario • L6H 0T4 • Rural Oakville
- 5 bath
- 5 bed
- 3500 sqft
2205 Galloway Drive, Oakville, Ontario • L6H 5M1 • Iroquois Ridge North






