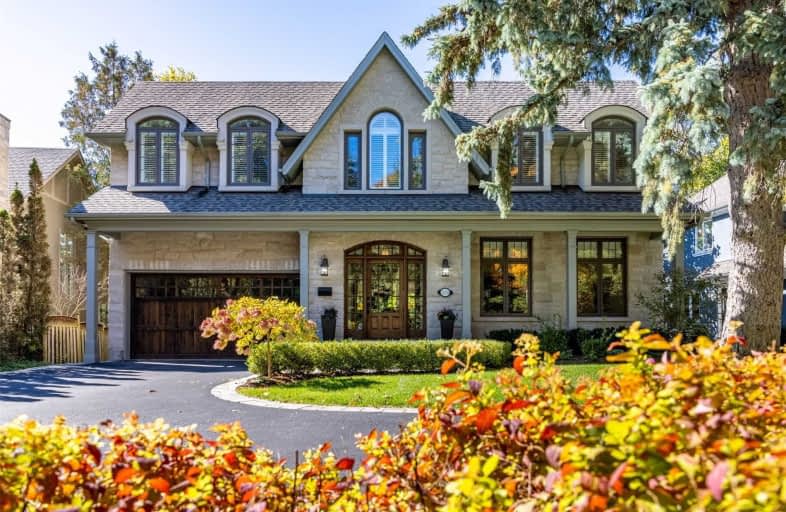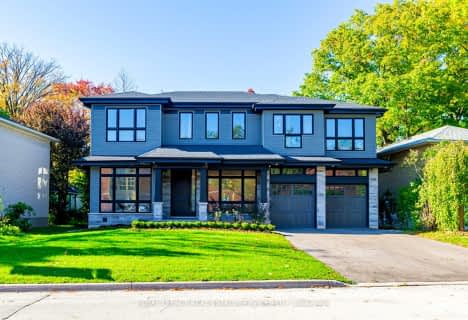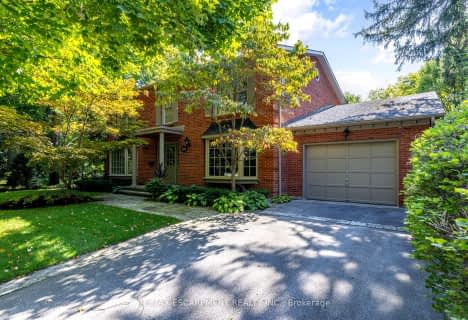
Oakwood Public School
Elementary: Public
1.64 km
New Central Public School
Elementary: Public
0.38 km
St Vincent's Catholic School
Elementary: Catholic
1.43 km
ÉÉC Sainte-Marie-Oakville
Elementary: Catholic
2.19 km
E J James Public School
Elementary: Public
1.60 km
Maple Grove Public School
Elementary: Public
2.42 km
École secondaire Gaétan Gervais
Secondary: Public
2.30 km
Gary Allan High School - Oakville
Secondary: Public
3.03 km
Gary Allan High School - STEP
Secondary: Public
3.03 km
Oakville Trafalgar High School
Secondary: Public
2.18 km
St Thomas Aquinas Roman Catholic Secondary School
Secondary: Catholic
2.40 km
White Oaks High School
Secondary: Public
3.01 km
$
$3,100,000
- 4 bath
- 4 bed
- 3000 sqft
298 River Side Drive, Oakville, Ontario • L6K 3N4 • Old Oakville
$
$2,899,000
- 5 bath
- 4 bed
- 3500 sqft
115 South Forster Park Drive, Oakville, Ontario • L6K 1Y6 • Old Oakville














