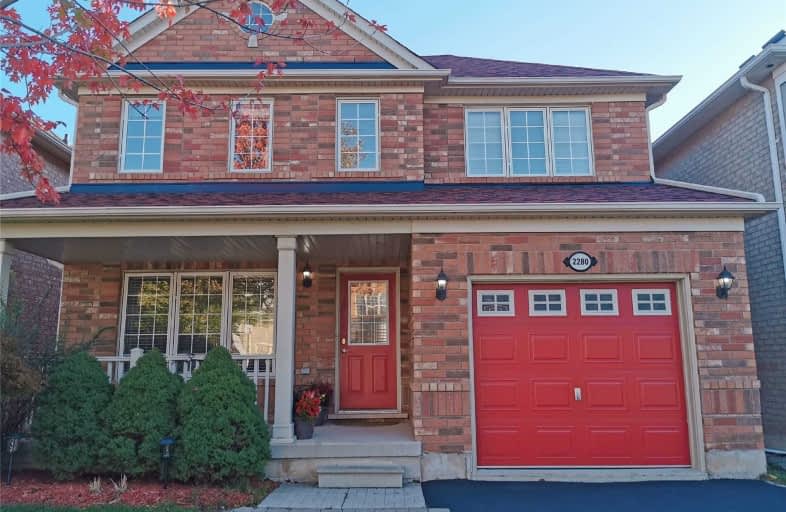
ÉIC Sainte-Trinité
Elementary: Catholic
1.14 km
St Joan of Arc Catholic Elementary School
Elementary: Catholic
0.91 km
Captain R. Wilson Public School
Elementary: Public
0.83 km
St. Mary Catholic Elementary School
Elementary: Catholic
0.53 km
Palermo Public School
Elementary: Public
0.71 km
Emily Carr Public School
Elementary: Public
1.70 km
ÉSC Sainte-Trinité
Secondary: Catholic
1.14 km
Abbey Park High School
Secondary: Public
2.83 km
Corpus Christi Catholic Secondary School
Secondary: Catholic
3.56 km
Garth Webb Secondary School
Secondary: Public
1.40 km
St Ignatius of Loyola Secondary School
Secondary: Catholic
3.43 km
Dr. Frank J. Hayden Secondary School
Secondary: Public
5.18 km
$
$1,199,000
- 3 bath
- 3 bed
- 1500 sqft
2375 Proudfoot Trail, Oakville, Ontario • L6M 4X9 • West Oak Trails





